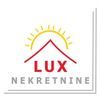1/30


Maison individuelle 210 m², neuve, Voštarnica - Poluotok, Zadar
€ 680 000
Remarque
Annonce mise à jour le 14/01/2026
Description
This description has been translated automatically by Google Translate and may not be accurate
référence: iro-286
Detached house, two floors, area 210.55 m2, Zadar (Bili brig).
It is located on a plot of area 400 m2, and consists of a basement, ground floor, first floor and unfinished attic.
The ground floor contains: a dining room with a kitchen and a living room (area 62.15 m2), a bathroom (area 9.50 m2), a laundry room/laundry room (area 3.20 m2), and a covered terrace (area 10.70 m2) with a stone grill/barbecue. The laundry room has an Ariston boiler (capacity 240 liters) with a heat pump to which it is possible to connect central underfloor heating.
An internal staircase leads to the 1st floor, which contains: a staircase (area 8.35 m2), a spacious hallway (area 9.20 m2), four spacious bedrooms (area 17.65 m2, 18.65 m2, 15.85 m2 and 11.65 m2), a bathroom (area 4.25 m2), an uncovered terrace (area 5.45 m2) and a covered terrace (area 3.45 m2). One bedroom also has a wardrobe (area 2.95 m2), and two bedrooms have terraces.
The house also has a basement area of 50.35 m2, which has water and electricity, and an unfinished attic that can be raised and get another floor.
The house is built in the American style with a huge living room on the ground floor and bedrooms on the first floor. It also has a beautiful view of the city and the sea.
The house is newly renovated. It has a thermal facade 8 cm thick (Styrofoam), and Knauf with wool placed inside as additional thermal insulation. Also, external PVC joinery with double-glazed windows, 5 air conditioners (in all rooms) and a chimney.
The house is connected to the city water supply and sewage system.
The yard of the house is completely decorated, and two parking spaces are provided for parking.
It is being sold FURNISHED.
It is located in the immediate vicinity of all the facilities necessary for a quality life (elementary school, kindergarten, bus station, market, fish market, library, etc.).
It is located on a plot of area 400 m2, and consists of a basement, ground floor, first floor and unfinished attic.
The ground floor contains: a dining room with a kitchen and a living room (area 62.15 m2), a bathroom (area 9.50 m2), a laundry room/laundry room (area 3.20 m2), and a covered terrace (area 10.70 m2) with a stone grill/barbecue. The laundry room has an Ariston boiler (capacity 240 liters) with a heat pump to which it is possible to connect central underfloor heating.
An internal staircase leads to the 1st floor, which contains: a staircase (area 8.35 m2), a spacious hallway (area 9.20 m2), four spacious bedrooms (area 17.65 m2, 18.65 m2, 15.85 m2 and 11.65 m2), a bathroom (area 4.25 m2), an uncovered terrace (area 5.45 m2) and a covered terrace (area 3.45 m2). One bedroom also has a wardrobe (area 2.95 m2), and two bedrooms have terraces.
The house also has a basement area of 50.35 m2, which has water and electricity, and an unfinished attic that can be raised and get another floor.
The house is built in the American style with a huge living room on the ground floor and bedrooms on the first floor. It also has a beautiful view of the city and the sea.
The house is newly renovated. It has a thermal facade 8 cm thick (Styrofoam), and Knauf with wool placed inside as additional thermal insulation. Also, external PVC joinery with double-glazed windows, 5 air conditioners (in all rooms) and a chimney.
The house is connected to the city water supply and sewage system.
The yard of the house is completely decorated, and two parking spaces are provided for parking.
It is being sold FURNISHED.
It is located in the immediate vicinity of all the facilities necessary for a quality life (elementary school, kindergarten, bus station, market, fish market, library, etc.).
Caractéristiques
- Typologie
- Maison individuelle | Propriété de luxe
- Transaction
- Vente
- Ascenseur
- Non
- Superficie
- 210 m²
- Chambres/pièces
- 4
- Chambres
- 4
- Bains/douches
- 2
- Balcon
- Oui
- Terrasse
- Oui
- Chauffage
- Individuel, avec poêle, alimenté au bois
- Climatisation
- Autonome
- Vue
- Mer
Autres caractéristiques
- Jardin privé et collectif
- Toilettes séparées
Informations sur les prix
- Prix
- € 680 000
- Prix au m²
- 3 238 €/m²
Efficacité énergétique
Consommation d'énergie
A+
Options additionnelles































