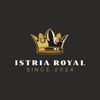1/14


Maison individuelle 363 m², Centar, Luka, Finida, Umag
€ 1 600 000
Remarque
Annonce mise à jour le 24/07/2025
Description
This description has been translated automatically by Google Translate and may not be accurate
référence: EK-565099
In a unique location in the center of Umag, in the old town, a beautiful property is for sale, which includes a restaurant with a terrace right by the sea and a house with three apartments. This exclusive offer is situated in the first row to the sea, ideal for sea lovers and the hospitality industry. The restaurant, with a capacity of up to 200 seats and a spacious terrace, can accommodate 30-35 tables, providing the perfect environment to enjoy meals in the sea breeze. Given the attractive location and high demand, the restaurant offers the possibility of year-round operation.
The house consists of three apartments that require adaptation. Each apartment contains two bedrooms, a bathroom, a kitchen, a reception area, and an entrance hall, and the renovation potential allows for the creation of comfortable accommodation in the heart of Umag. If you are not interested in purchasing the entire property, there is also an option to rent just the restaurant for a price of 5000 EUR per month.
This property is a perfect opportunity for investors who want to do business in the heart of Istria with direct access to the sea. Don't miss this unique opportunity!
For more information about this property and to schedule a viewing:
phone: +385 95 829 2058
mail: tamara@istriaroyal.com
The house consists of three apartments that require adaptation. Each apartment contains two bedrooms, a bathroom, a kitchen, a reception area, and an entrance hall, and the renovation potential allows for the creation of comfortable accommodation in the heart of Umag. If you are not interested in purchasing the entire property, there is also an option to rent just the restaurant for a price of 5000 EUR per month.
This property is a perfect opportunity for investors who want to do business in the heart of Istria with direct access to the sea. Don't miss this unique opportunity!
For more information about this property and to schedule a viewing:
phone: +385 95 829 2058
mail: tamara@istriaroyal.com
Caractéristiques
- Typologie
- Maison individuelle | Classe propriété moyenne gamme
- Transaction
- Vente - Télécharger spécifications
- Étage
- 3 étage
- Ascenseur
- Non
- Superficie
- 363 m²
- Chambres/pièces
- 5+
- Chambres
- 8
- Bains/douches
- 3+
- Balcon
- Non
- Terrasse
- Oui
- Chauffage
- Individuel, avec poêle
- Vue
- Mer
- Distance de la mer
- 10 m
Informations sur les prix
- Prix
- € 1 600 000
- Prix au m²
- 4 408 €/m²
Efficacité énergétique
Année de construction
1968Chauffage
Individuel, avec poêleCertification énergétique
Exempt
Options additionnelles
















