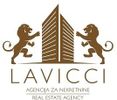1/23


Maison individuelle 121 m², Vrsi
€ 369 000
Remarque
Annonce mise à jour le 14/10/2025
Description
This description has been translated automatically by Google Translate and may not be accurate
référence: 743
For sale is a detached house with two apartments in a new building in Vrsi, Zadar County.
With a total net living area of 121 m², the house is located on a plot of land of 413 m², of which 343 m² is a garden, a garden and parking for 4 vehicles.
It consists of two floors and a roof terrace.
The lower floor of 60 m² consists of a kitchen with a dining room, two bedrooms and a bathroom with a toilet. Through the glass walls there is access to the associated garden.
The upper floor of 55 m² consists of a kitchen with a dining room, one bedroom and a bathroom with a toilet. From the dining room there is access to the terrace through the glass walls. The terrace has spiral stairs leading to a roof terrace of 45 m². The roof terrace comes with water and electricity connections and it is possible to install a hot tub (jacuzzi), a summer kitchen and sun loungers on it, so that the enjoyment of future residents is complete.
The house is built with reinforced concrete and brick construction, while the partition walls are made of drywall (Knauf). 10 cm thick polystyrene insulation and PVC joinery contribute to energy efficiency.
It is being sold in a ROH-BAU version so that the future buyer has the option of choosing the finishing interior materials (tiles, laminate, sanitary ware, lighting, sockets, switches, etc.), the exterior of the yard (flooring, greenery, swimming pool or jacuzzi), terrace and garden fences.
In agreement with the investor, it is possible to carry out the above finishing works.
The house is located in the very center of Vrsi, only 1100 meters from the beach. Also, it is about a 20-minute drive to the city of Zadar.
Ownership and project documentation are in order.
ID CODE: 743
Antonio Gabre
Agent s licencom
Mob: +385 91 344 7899
E-mail: antonio@lavicci-nekretnine.hr
www.lavicci-nekretnine.hr
Lavicci Nekretnine
Voditelj ureda
Mob: +385 91 344 7899
E-mail: info@lavicci-nekretnine.hr
www.lavicci-nekretnine.hr
With a total net living area of 121 m², the house is located on a plot of land of 413 m², of which 343 m² is a garden, a garden and parking for 4 vehicles.
It consists of two floors and a roof terrace.
The lower floor of 60 m² consists of a kitchen with a dining room, two bedrooms and a bathroom with a toilet. Through the glass walls there is access to the associated garden.
The upper floor of 55 m² consists of a kitchen with a dining room, one bedroom and a bathroom with a toilet. From the dining room there is access to the terrace through the glass walls. The terrace has spiral stairs leading to a roof terrace of 45 m². The roof terrace comes with water and electricity connections and it is possible to install a hot tub (jacuzzi), a summer kitchen and sun loungers on it, so that the enjoyment of future residents is complete.
The house is built with reinforced concrete and brick construction, while the partition walls are made of drywall (Knauf). 10 cm thick polystyrene insulation and PVC joinery contribute to energy efficiency.
It is being sold in a ROH-BAU version so that the future buyer has the option of choosing the finishing interior materials (tiles, laminate, sanitary ware, lighting, sockets, switches, etc.), the exterior of the yard (flooring, greenery, swimming pool or jacuzzi), terrace and garden fences.
In agreement with the investor, it is possible to carry out the above finishing works.
The house is located in the very center of Vrsi, only 1100 meters from the beach. Also, it is about a 20-minute drive to the city of Zadar.
Ownership and project documentation are in order.
ID CODE: 743
Antonio Gabre
Agent s licencom
Mob: +385 91 344 7899
E-mail: antonio@lavicci-nekretnine.hr
www.lavicci-nekretnine.hr
Lavicci Nekretnine
Voditelj ureda
Mob: +385 91 344 7899
E-mail: info@lavicci-nekretnine.hr
www.lavicci-nekretnine.hr
Caractéristiques
- Typologie
- Maison individuelle
- Transaction
- Vente
- Étages du bâtiment
- 1
- Ascenseur
- Non
- Superficie
- 121 m²
- Chambres/pièces
- 3
- Chambres
- 3
- Bains/douches
- 2
- Balcon
- Non
- Terrasse
- Non
- Box, places stationnement
- 4 place(s) de parking
- Chauffage
- Individuel, avec air
Informations sur les prix
- Prix
- € 369 000
- Prix au m²
- 3 050 €/m²
Efficacité énergétique
Année de construction
2025Chauffage
Individuel, avec airCertification énergétique
Non classifiable
Plan
Options additionnelles


























