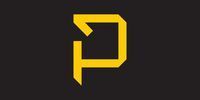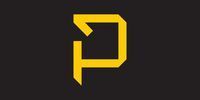1/23


Maison individuelle 154 m², Vodice
Vodice€ 590 000
Annonce mise à jour le 19/01/2026
Description
référence: 7862
A family house with a huge yard is for sale in the very center of Vodice. The house is located just 500m from the sea, well connected to two different streets, and completely sheltered thanks to the green area surrounding it.
The property consists of two residential units, with a total of 154m2 of living space and a yard of 377m2. The apartments are connected by an internal staircase and both consist of a kitchen, living room, and dining room combined in an open concept with access to the terrace and yard. The spacious terrace is covered, equipped with outdoor furniture, and provides comfort and a sea view. Each apartment also includes a toilet, bathroom, and three bedrooms, the largest of which has its own bathroom and access to a balcony.
The house was built in 2010, furnished with high-quality furniture and appliances. Each residential unit has its own air conditioning, and the house also has a chimney, providing an alternative heating option.
The house is located just a few minutes" walk from the center, yet it is in a quiet and peaceful environment as it is the last house in a dead-end street. The spacious yard is fully fenced and consists of green areas, space designated as a garden, and a large unused area currently used as a parking, with the size allowing for conversion into a sunbathing area with a pool.
To assist our customers in obtaining a mortgage, we provide free credit mediation services.
The agency commission is 3% + VAT of the agreed purchase price.
The property consists of two residential units, with a total of 154m2 of living space and a yard of 377m2. The apartments are connected by an internal staircase and both consist of a kitchen, living room, and dining room combined in an open concept with access to the terrace and yard. The spacious terrace is covered, equipped with outdoor furniture, and provides comfort and a sea view. Each apartment also includes a toilet, bathroom, and three bedrooms, the largest of which has its own bathroom and access to a balcony.
The house was built in 2010, furnished with high-quality furniture and appliances. Each residential unit has its own air conditioning, and the house also has a chimney, providing an alternative heating option.
The house is located just a few minutes" walk from the center, yet it is in a quiet and peaceful environment as it is the last house in a dead-end street. The spacious yard is fully fenced and consists of green areas, space designated as a garden, and a large unused area currently used as a parking, with the size allowing for conversion into a sunbathing area with a pool.
To assist our customers in obtaining a mortgage, we provide free credit mediation services.
The agency commission is 3% + VAT of the agreed purchase price.

Si vous voulez en savoir plus, vous pouvez parler à ANA SKROBONJA.
Caractéristiques
- Typologie
- Maison individuelle
- Transaction
- Vente
- Superficie
- 154 m²
- Chambres/pièces
- 5+
- Chambres
- 6
- Bains/douches
- 3+
Informations sur les prix
- Prix
- € 590 000
- Prix au m²
- 3 831 €/m²
New
Efficacité énergétique
Année de construction
2010Certification énergétique
Exempt
Options additionnelles

ANA SKROBONJA
























