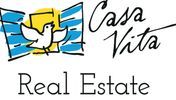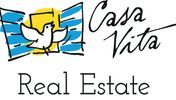1/8


Maison individuelle 116 m², neuve, Brtonigla
€ 445 000
Remarque
Annonce mise à jour le 13/08/2025
Description
This description has been translated automatically by Google Translate and may not be accurate
référence: csv-811
Istria, Brtonigla
In the vicinity of the town of Novigrad, only 2 km from the center of Brtonigla, a semi-detached house is for sale, which is currently under construction.
The property is of modern architecture and is located in a quiet location 6 kilometers from the town of Novigrad and beautiful beaches.
In the interior designed on two floors, there are three bedrooms and two bathrooms. On the ground floor there is a guest toilet, a large living room connected to the kitchen in an open space variant, while a large sliding wall completely opens the space to the outside and a comfortable place to sit and relax. The whole space is decorated with style, with selected details that provide superior comfort.
The garden where the pool is located was designed in the same way. The property provides complete privacy, and in addition, this state-of-the-art modern building is located only 6 kilometers from the sea, and as such represents the maximum potential for tourist investment.
For any additional questions feel free to contact us.
In the vicinity of the town of Novigrad, only 2 km from the center of Brtonigla, a semi-detached house is for sale, which is currently under construction.
The property is of modern architecture and is located in a quiet location 6 kilometers from the town of Novigrad and beautiful beaches.
In the interior designed on two floors, there are three bedrooms and two bathrooms. On the ground floor there is a guest toilet, a large living room connected to the kitchen in an open space variant, while a large sliding wall completely opens the space to the outside and a comfortable place to sit and relax. The whole space is decorated with style, with selected details that provide superior comfort.
The garden where the pool is located was designed in the same way. The property provides complete privacy, and in addition, this state-of-the-art modern building is located only 6 kilometers from the sea, and as such represents the maximum potential for tourist investment.
For any additional questions feel free to contact us.

Si vous voulez en savoir plus, vous pouvez parler à Miloš Šverko.
Caractéristiques
- Typologie
- Maison individuelle | Classe propriété moyenne gamme
- Transaction
- Vente
- Ascenseur
- Non
- Superficie
- 116 m²
- Chambres/pièces
- 3
- Chambres
- 3
- Bains/douches
- 2
- Balcon
- Non
- Terrasse
- Non
- Box, places stationnement
- 2 place(s) de parking
- Chauffage
- Individuel, au sol
- Distance de la mer
- 6 000 m
Autres caractéristiques
- Jardin privé et collectif
- Porte blindée
- Piscine
Informations sur les prix
- Prix
- € 445 000
- Prix au m²
- 3 836 €/m²
Efficacité énergétique
Année de construction
2022État
Nouveau / En constructionChauffage
Individuel, au solCertification énergétique
En attente de certification
Options additionnelles

Miloš Šverko









