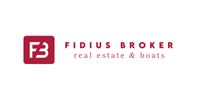1/41


Maison individuelle 283 m², Vodice
€ 590 000
Remarque
Annonce mise à jour le 02/12/2025
Description
This description has been translated automatically by Google Translate and may not be accurate
référence: H-171-S
VODICE - For sale, detached house with 2 separate apartments, located in a very quiet location, 700 m from the city beach and 750 m from the city center.
The family house was built in 2011 on a plot of land with a total area of 531 m2 and is fully decorated and furnished. This house has two floors: ground floor + first floor.
On the ground floor, with a total area of 128.56 m2, there is an apartment consisting of an entrance area, a kitchen, a dining room and a living room with access to a spacious covered terrace of 13 m2, three bedrooms, one of which is a master bedroom with its own bathroom, an additional bathroom, toilet and storage room. The apartment on the first floor has an identical layout with a total area of 122.37 m2, and the master bedroom, in addition to the bathroom, also has a terrace of 6.46 m2.
The large garden is beautifully decorated and paved. The house has 6 parking spaces and is ideal both for personal use and for exploitation for tourist purposes due to its layout and excellent location.
The property is clean with proper documentation
The price is €590,000
For more information, contact us by email or phone.
ID CODE: H-171-S
Fidius Broker
Voditelj ureda
Mob: ++385 91 3375522
Tel: ++385 91 5135719
E-mail: info@fidiusbroker.hr
www.fidiusbroker.hr
The family house was built in 2011 on a plot of land with a total area of 531 m2 and is fully decorated and furnished. This house has two floors: ground floor + first floor.
On the ground floor, with a total area of 128.56 m2, there is an apartment consisting of an entrance area, a kitchen, a dining room and a living room with access to a spacious covered terrace of 13 m2, three bedrooms, one of which is a master bedroom with its own bathroom, an additional bathroom, toilet and storage room. The apartment on the first floor has an identical layout with a total area of 122.37 m2, and the master bedroom, in addition to the bathroom, also has a terrace of 6.46 m2.
The large garden is beautifully decorated and paved. The house has 6 parking spaces and is ideal both for personal use and for exploitation for tourist purposes due to its layout and excellent location.
The property is clean with proper documentation
The price is €590,000
For more information, contact us by email or phone.
ID CODE: H-171-S
Fidius Broker
Voditelj ureda
Mob: ++385 91 3375522
Tel: ++385 91 5135719
E-mail: info@fidiusbroker.hr
www.fidiusbroker.hr
Caractéristiques
- Typologie
- Maison individuelle
- Transaction
- Vente
- Étages du bâtiment
- 1
- Ascenseur
- Non
- Superficie
- 283 m²
- Chambres/pièces
- 5+
- Chambres
- 6
- Bains/douches
- 3+
- Balcon
- Non
- Terrasse
- Oui
- Box, places stationnement
- 6 place(s) de parking
- Chauffage
- Individuel, avec air
- Climatisation
- Autonome, froid/chaud
Informations sur les prix
- Prix
- € 590 000
- Prix au m²
- 2 085 €/m²
Efficacité énergétique
Année de construction
2011Chauffage
Individuel, avec airClimatisation
Autonome, froid/chaudCertification énergétique
Non classifiable
Plan
Options additionnelles












































