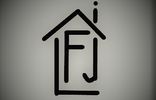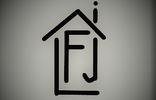1/35


Maison individuelle 200 m², Štrigova
Štrigova€ 78 000
Remarque
Annonce mise à jour le 27/08/2025
Description
This description has been translated automatically by Google Translate and may not be accurate
référence: EK-609171
In a hidden place in Robadje, above Štrigova, on a beautiful plateau above the forest, we are selling a new building, an extension of an existing small cottage. The house is being renovated on a daily basis and the actual condition may currently look different from the one in the pictures. It is adorned with a discreet view of Štrigova, peace, quiet and fresh air. Neighbors are not close by, so you are guaranteed peace. The house is unfinished, an extension of an existing 45 m2 cottage. The current dimensions of the house are 15x7 meters. It consists of three separate apartments, separate entrances, each with its own bathroom and separate toilet. There is a wine cellar under the cottage. The house is partially furnished and the lower part needs to be renovated, and the facade of the house is currently being renovated. The new owner has many options to complete the construction and decorate according to his own taste and wishes. A barbecue area has been built near the house. On the other hand, we have a workshop with an outdoor toilet built. The house is connected to electricity and water. The house is on an asphalt road except for the last few dozen meters, and that part is concreted, so you can get to the property by car. Leave the trees and you will have a romantic nest close to all the important things. Or you can cut down some trees and you will have a view of the fairy-tale Štrigova that money can't buy. Electricity and water connection, clean and tidy property, certificate in progress because the house is unfinished.

Si vous voulez en savoir plus, vous pouvez parler à Zvonko Ladić.
Caractéristiques
- Typologie
- Maison individuelle | Pleine propriété
- Transaction
- Vente
- Étage
- De rez-de-chaussée à mezzanine
- Superficie
- 200 m²
- Chambres/pièces
- 5
- Chambres
- 3
- Cuisine
- Cuisine/salle-à-manger
- Bains/douches
- 3
- Meublé
- Partiellement meublé
- Balcon
- Oui
- Terrasse
- Oui
- Box, places stationnement
- 1 dans garage/box
Autres caractéristiques
- Cadres extérieurs vitrage / PVC
- Exposition externe
- Toilettes séparées
Détail de la surface
Habitation
- Étage
- Rez-de-chaussée
- Superficie
- 100,0 m²
- Coefficient
- 100%
- Type de superficie
- Habitable
- Sup. commercial
- 100,0 m²
Habitation
- Étage
- Mezzanine
- Superficie
- 100,0 m²
- Coefficient
- 100%
- Type de superficie
- Habitable
- Sup. commercial
- 100,0 m²
Informations sur les prix
- Prix
- € 78 000
- Prix au m²
- 390 €/m²
Efficacité énergétique
Année de construction
2023Certification énergétique
En attente de certification
Options additionnelles





































