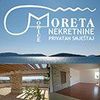1/9


Appartement 3 chambres 71 m², Vodice
€ 250 667
Remarque
Annonce mise à jour le 12/09/2025
Description
This description has been translated automatically by Google Translate and may not be accurate
référence: 1224
In Vodice, in an exceptionally good, quiet location about 700 meters from the sea, or the city center, two-bedroom apartments in a new building are being offered for sale. This is a residential building with a total of six residential units. The smallest apartment is a two-bedroom apartment with a net area of 68.85 m/2, while the largest apartment is on the ground floor with a net area of 71.57 m/2 with an associated garden of as much as 130 m/2. The building is being built according to modern construction standards, which include PVC and ALU joinery, flooring in a combination of high-class ceramics and laminate, air conditioning, heating/cooling in all rooms, underfloor heating, etc. The apartments on the ground floor have their own courtyards, and all apartments have three parking spaces. The building is in the initial phase of construction, while the completion of the project and move-in are expected by spring 2026. Payment dynamics in agreement with the investor. The offer includes:
S1- apartment on the ground floor of a residential building with a net area of 71.57 m/2. It consists of an entrance with a hallway, a living area, two bedrooms, a bathroom and a covered terrace of 15.87 m2. The apartment has three parking spaces and a garden of 130 m2.
ID CODE: 1224
Julijo Klarin
Direktor
Mob: 091 621 7217
Tel: 022 443 522
E-mail: julijo@moreta-nekretnine.hr
www.moreta-nekretnine.hr
S1- apartment on the ground floor of a residential building with a net area of 71.57 m/2. It consists of an entrance with a hallway, a living area, two bedrooms, a bathroom and a covered terrace of 15.87 m2. The apartment has three parking spaces and a garden of 130 m2.
ID CODE: 1224
Julijo Klarin
Direktor
Mob: 091 621 7217
Tel: 022 443 522
E-mail: julijo@moreta-nekretnine.hr
www.moreta-nekretnine.hr
Caractéristiques
- Typologie
- Appartement
- Transaction
- Vente
- Étages du bâtiment
- 3
- Ascenseur
- Non
- Superficie
- 71 m²
- Chambres/pièces
- 3
- Chambres
- 2
- Bains/douches
- 1
- Balcon
- Non
- Terrasse
- Oui
- Box, places stationnement
- 3 place(s) de parking
- Climatisation
- Autonome
Informations sur les prix
- Prix
- € 250 667
- Prix au m²
- 3 531 €/m²
Efficacité énergétique
Consommation d'énergie
A+
Plan
Options additionnelles















