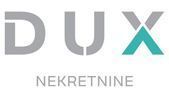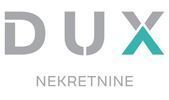1/25


Maison individuelle 286 m², Sušak, Rijeka
€ 520 000
Remarque
Annonce mise à jour le 27/09/2025
Description
This description has been translated automatically by Google Translate and may not be accurate
référence: 42052
RIJEKA, SRDOČI, CENTER - detached house with 3 apartments + auxiliary building + garden! OPPORTUNITY! Srdoči is a residential neighborhood on the west side of the city of Rijeka, only a few minutes away from the city center with a developed infrastructure that guarantees excellent traffic communication with other parts of Rijeka, as well as other parts of Kvarner and Croatia. The availability of health care, schools, kindergartens, shops, banks, post offices, parking spaces and cultural, entertainment, sports and recreation offers make this neighborhood an extremely desirable place to live. The relatively new quarter of Rijeka can be described as a residential area that over the years has managed to keep its traditional story about the history of education and sports. We are selling a house with an area of 286 m2, which consists of several residential units on a plot of approximately 750 m2. The ground floor of the house consists of a garage, a one-room apartment with a living room and a classic one-room apartment that are currently combined into one larger apartment (4 bedrooms), it also has two bathrooms with a toilet and two entrances. There is a cellar in the basement. On the first floor there is an apartment with three bedrooms, a living room, a bathroom, a terrace and two balconies with a view of the sea. The attic of the house can be arranged as a living space or a space for relaxation. Behind the house there is an auxiliary facility of 41 m2 consisting of two bedrooms, a kitchen with a dining room and a bathroom. The auxiliary building also has its own separate driveway for a car, which opens up the possibility of renting a building that is completely autonomous from the main building. The heating is based on pellets and wood, and each apartment has its own stove. The property has three parking spaces and a garage for one car. The yard also consists of three separate large gardens, one of which has a barbecue. This property is only approx. 1.9 km from the sea as the crow flies! PROPERTY IN A GREAT AND UNIQUE LOCATION WITH GREAT POTENTIAL!!! Definitely a property for family life, but also suitable as an investment in the form of tourism. Be one step ahead and take advantage of this rare opportunity! Dear clients, the agency commission is charged in accordance with the General Business Conditions: www.dux-nekretnine.hr/opci-uvjeti-poslovanja ID CODE: 42052 Domagoj Ivezić Agent s licencom Mob: +385 97 6910 507 Tel: +385 91 480 8808 E-mail: domagoj@dux-nekretnine.hr www.dux-nekretnine.hr Rene Nemarnik Agent s licencom Mob: +385 91 737 5328 Tel: +385 91 480 8808 E-mail: rene@dux-nekretnine.hr www.dux-nekretnine.hr

Si vous voulez en savoir plus, vous pouvez parler à Domagoj Ivezić.
Caractéristiques
- Typologie
- Maison individuelle
- Transaction
- Vente
- Superficie
- 286 m²
- Chambres/pièces
- 5+
- Chambres
- 6
- Bains/douches
- 3+
- Meublé
- Oui
- Balcon
- Oui
- Terrasse
- Oui
- Box, places stationnement
- 1 dans garage/box
- Climatisation
- Autonome, froid/chaud
Informations sur les prix
- Prix
- € 520 000
- Prix au m²
- 1 818 €/m²
Efficacité énergétique
Année de construction
1996Climatisation
Autonome, froid/chaudCertification énergétique
Exempt
Options additionnelles
Domagoj Ivezić



























