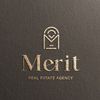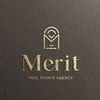1/28


Maison individuelle 273 m², excellent état, Lastovo
€ 700 000
Remarque
Annonce mise à jour le 14/10/2025
Description
This description has been translated automatically by Google Translate and may not be accurate
référence: EK-678961
House for Sale on the Island of Lastovo – 30m from the Sea, New Build with Sea View
In a peaceful part of the island of Lastovo, just 3 km from the ferry port and only 30 meters from the sea, a beautiful house built in 2021 is for sale. The property sits on a landscaped plot of 430 m², is fully furnished with high-quality, carefully selected furniture, and is ready to move in without any additional investment.
Key Features:
Total area of the house: 2 floors + attic (approx. 250 m² of living space + attic)
Attic (height 110 cm) – currently used as storage, with potential to convert into additional living space
Large private parking
Entire property enclosed by a beautiful wrought iron fence
Sea view from the terrace and living room
Ground floor:
Storage room with refrigerator
Laundry room with washing machine and dryer
WC and tool room
Access to a large, well-maintained garden
First floor – Apartment of 148 m²:
2 spacious bedrooms
Office / study room
Open-plan living area (kitchen + dining room + living room) – 44 m²
2 bathrooms (5.75 m² and 3.25 m²)
Ceiling height: 290 cm
Access to a large 50 m² terrace with sea view
External stairs connecting the terrace with the garden and ground floor
Additional Information:
Water supply from the public water system + additional water cistern
Eco-friendly septic tank
Excellent location – privacy, tranquility, and proximity to the sea
Perfect for year-round living, tourist rental, or as a holiday home
Location: Island of Lastovo
Plot size: 430 m²
Living space: approx. 250 m² + attic
For more information or to schedule a viewing, please contact:
Anna Szwąder Grubišić
PL: +48 787 320 742
HR: +385 91 50 70 955
info@merit-property.hr
www.merit-property.hr
In a peaceful part of the island of Lastovo, just 3 km from the ferry port and only 30 meters from the sea, a beautiful house built in 2021 is for sale. The property sits on a landscaped plot of 430 m², is fully furnished with high-quality, carefully selected furniture, and is ready to move in without any additional investment.
Key Features:
Total area of the house: 2 floors + attic (approx. 250 m² of living space + attic)
Attic (height 110 cm) – currently used as storage, with potential to convert into additional living space
Large private parking
Entire property enclosed by a beautiful wrought iron fence
Sea view from the terrace and living room
Ground floor:
Storage room with refrigerator
Laundry room with washing machine and dryer
WC and tool room
Access to a large, well-maintained garden
First floor – Apartment of 148 m²:
2 spacious bedrooms
Office / study room
Open-plan living area (kitchen + dining room + living room) – 44 m²
2 bathrooms (5.75 m² and 3.25 m²)
Ceiling height: 290 cm
Access to a large 50 m² terrace with sea view
External stairs connecting the terrace with the garden and ground floor
Additional Information:
Water supply from the public water system + additional water cistern
Eco-friendly septic tank
Excellent location – privacy, tranquility, and proximity to the sea
Perfect for year-round living, tourist rental, or as a holiday home
Location: Island of Lastovo
Plot size: 430 m²
Living space: approx. 250 m² + attic
For more information or to schedule a viewing, please contact:
Anna Szwąder Grubišić
PL: +48 787 320 742
HR: +385 91 50 70 955
info@merit-property.hr
www.merit-property.hr

Si vous voulez en savoir plus, vous pouvez parler à Davor.
Caractéristiques
- Typologie
- Maison individuelle | Pleine propriété | Classe propriété haut de gamme
- Transaction
- Vente | Bien immobilier à revenu
- Étage
- De sous-sol à rez-de-chaussée, 1
- Étages du bâtiment
- 2
- Superficie
- 273 m²
- Chambres/pièces
- 4
- Chambres
- 3
- Cuisine
- Cuisine américaine
- Bains/douches
- 2
- Meublé
- Oui
- Terrasse
- Oui
- Box, places stationnement
- 4 place(s) de parking
- Climatisation
- Autonome, froid/chaud
- Distance de la mer
- 30 m
Autres caractéristiques
- Débarras
- Mansarde
- Taverne
- Système TV simple
Détail de la surface
Habitation
- Étage
- Rez-de-chaussée
- Superficie
- 148,0 m²
- Coefficient
- 100%
- Type de superficie
- Habitable
- Sup. commercial
- 148,0 m²
Grenier
- Étage
- 1
- Superficie
- 100,0 m²
- Coefficient
- 50%
- Type de superficie
- Habitable
- Sup. commercial
- 50,0 m²
Cave
- Étage
- Sous-sol
- Superficie
- 140,0 m²
- Coefficient
- 25%
- Type de superficie
- Habitable
- Sup. commercial
- 35,0 m²
Terrasse
- Étage
- 1
- Superficie
- 50,0 m²
- Coefficient
- 30%
- Type de superficie
- Habitable
- Sup. commercial
- 15,0 m²
Jardin
- Étage
- Sous-sol
- Superficie
- 250,0 m²
- Coefficient
- 10%
- Type de superficie
- Habitable
- Sup. commercial
- 25,0 m²
Informations sur les prix
- Prix
- € 700 000
- Prix au m²
- 2 564 €/m²
Détails des coûts
- Charges de copropriété
- Aucun frais de copropriété
Efficacité énergétique
Année de construction
2021État
Excellent / RénovéClimatisation
Autonome, froid/chaudCertification énergétique
Non classifiable
Plan

Options additionnelles






























