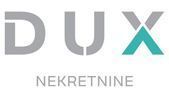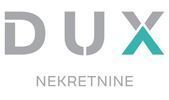1/25


Maison individuelle 454 m², neuve, Višnjan
€ 1 200 000
Remarque
Annonce mise à jour le 22/10/2025
Description
This description has been translated automatically by Google Translate and may not be accurate
référence: 42616
ISTRIA, VIŠNJAN – Luxury designer villa with 6 bedrooms, swimming pool and large garden Višnjan is one of the most romantic Istrian towns, known for its authentic charm, rich history and famous observatory – one of the most productive in the world! This location offers the perfect balance between intimacy and connection with nature, while at the same time being well connected to the coast and larger cities. In the magical surroundings of western Istria, on the very edge of a picturesque village in the hinterland of Višnjan, is this exclusive, designer-designed villa – the ideal place to escape the hustle and bustle, completely immerse yourself in peace, nature and luxury. This impressive property consists of 361.91 m² of living space, with an additional 119.47 m² of terraces, and is located on a spacious garden of 6,271 m², where architectural elegance, top design and untouched nature are perfectly intertwined. On the ground floor of this exceptional villa there is a spacious open-concept living area that includes a living room, dining room and kitchen, abundantly lit by natural light and with direct access to a large covered terrace. The terrace is equipped with a summer kitchen and is designed for enjoying meals outdoors or evening gatherings in complete peace. The ground floor also includes a hallway with a guest toilet, two spacious bedrooms, each with its own bathroom, a technical room and an additional outdoor toilet near the pool, which further contributes to the functionality of the space. On the first floor there are four more elegantly decorated bedrooms, each with its own luxurious bathroom, and two large terraces with views of the greenery and the peaceful, natural landscape surrounding the house add additional value to the space. The garden area of 6,271 square meters further emphasizes the feeling of privacy and peace. Part of the land is located within the construction zone, while the majority belongs to the green, agricultural zone, which offers the future owner numerous possibilities - whether it is the construction of additional facilities such as a tennis court, swimming pool, wellness, children's playground or the arrangement of a Mediterranean garden and an area for relaxation and recreation outdoors. The villa was built to the highest standards, with top-notch thermal and sound insulation, and the modern architecture is carefully integrated into the natural environment. The location on the edge of the settlement guarantees complete privacy, and the property is ideal for family life, a luxury vacation or as an investment for tourist rental. Every detail has been carefully designed to achieve maximum comfort, functionality and aesthetic value. This villa is not just a home - it is a lifestyle. A place where luxury meets nature, where every detail exudes refinement and elegance, and every day provides a feeling of a peaceful Istrian dream. Contact us for more information, additional photos or an appointment for a private viewing of this unique property. Dear clients, the agency commission is charged in accordance with the General Business Conditions www.dux-nekretnine.hr/opci-uvjeti-poslovanja ID CODE: 42616 Tina Širol Agent s licencom Mob: +385 95 825 4533 Tel: +385 99 640 8438 E-mail: tina@dux-istra.com www.dux-istra.com Iva Zajc Agent s licencom Mob: +385 92 235 9472 Tel: +385 99 640 8438 E-mail: iva@dux-istra.com www.dux-istra.com

Si vous voulez en savoir plus, vous pouvez parler à Tina Širol.
Caractéristiques
- Typologie
- Maison individuelle
- Transaction
- Vente
- Superficie
- 454 m²
- Chambres/pièces
- 5+
- Chambres
- 6
- Bains/douches
- 3+
- Meublé
- Oui
- Balcon
- Oui
- Terrasse
- Oui
- Climatisation
- Autonome, froid/chaud
Autres caractéristiques
- Piscine
Informations sur les prix
- Prix
- € 1 200 000
- Prix au m²
- 2 643 €/m²
Efficacité énergétique
Consommation d'énergie
A+
Options additionnelles
Tina Širol


























