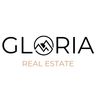1/31


Appartement 3 chambres Obala Milutina Roka 50, Šibenik
€ 600 000
Remarque
Annonce mise à jour le 21/10/2025
Description
This description has been translated automatically by Google Translate and may not be accurate
référence: EK-685423
Šibenik, Brodarica, exclusive duplex apartment, 1st row to the sea, 139.34 m2
Šibenik, Brodarica, for sale is a luxurious apartment of 139.34 m2, located on the first and second floors of a small, exclusive residential building, located first row to the sea. The building is 15 m from the sea. Both floors offer an open panoramic view of the sea and the beautiful pebble beach in front of the building. High class and quality of built-in materials and equipment. The apartment has 2 parking spaces in the garage. Completion of construction and occupancy permit is expected in June 2026.
ROOM LAYOUT
1ST FLOOR:
• entrance area 3.10 m2
• kitchen 7.22 m2
• cloakroom 3.03 m2
• WC 1.99 m2
• living room and dining room 34.73 m2
• covered balcony 12.00 m2
• uncovered balcony 7.50 m2
1st floor - TOTAL 69.57 m2
2ND FLOOR:
• staircase and hallway 7.71 m2
• bathroom 3.73 m2
• bedroom 3 11.50 m2
• bedroom 3 11.50 m2
• bedroom 2 11.50 m2
• bedroom 1 15.60 m2
• cloakroom 2.80 m2
• bathroom 4.93 m2
• uncovered balcony 12.30 m2
2nd floor - TOTAL 69.77 m2
TOTAL 139.34 m2
APARTMENT EQUIPMENT
• underfloor heating: Magnum underfloor heating with wifi thermostats, first floor - 2100 w+2600 w, second floor - room 1 1250 w, room 2 700 w, room 3 700w, toilet 1 500 w, room 2 300w;
• air conditioners: first floor - Mitsubishi MSZ AY 4.2kw, second floor - Mitsubishi AY20 rooms 1,2,3
• parquet: VIŠ.HRAST 15x120x550/770, CHEV.60' BLANCHI EXTRA, GALEKOVIĆ
• wooden stairs: oak solid wood in parquet color
• railing: Spyder with double tempered glass
• ceramics: Living ceramics, floor 120 x 270 cm, walls 120 x 60 cm, 90 x 90 cm
• interior doors: filomuro interior doors and doors in aluminum frames with glass filling (Gritaa)
• installation of wall carpets, Studio wallart DeluxWall/BasicWal wallpapers,
• waterproof in the shower area HydraWall
• carpentry: Schuco, three-layer
PAYMENT METHOD
• 50% upon signing the preliminary contract
• 40% by 25.12.2025.
• 10% upon issuance of the occupancy permit
For more information and viewing of this property, please contact us with confidence!
Contact:
Ranko Cvitanić, +385 95 368 8 368
Šibenik, Brodarica, for sale is a luxurious apartment of 139.34 m2, located on the first and second floors of a small, exclusive residential building, located first row to the sea. The building is 15 m from the sea. Both floors offer an open panoramic view of the sea and the beautiful pebble beach in front of the building. High class and quality of built-in materials and equipment. The apartment has 2 parking spaces in the garage. Completion of construction and occupancy permit is expected in June 2026.
ROOM LAYOUT
1ST FLOOR:
• entrance area 3.10 m2
• kitchen 7.22 m2
• cloakroom 3.03 m2
• WC 1.99 m2
• living room and dining room 34.73 m2
• covered balcony 12.00 m2
• uncovered balcony 7.50 m2
1st floor - TOTAL 69.57 m2
2ND FLOOR:
• staircase and hallway 7.71 m2
• bathroom 3.73 m2
• bedroom 3 11.50 m2
• bedroom 3 11.50 m2
• bedroom 2 11.50 m2
• bedroom 1 15.60 m2
• cloakroom 2.80 m2
• bathroom 4.93 m2
• uncovered balcony 12.30 m2
2nd floor - TOTAL 69.77 m2
TOTAL 139.34 m2
APARTMENT EQUIPMENT
• underfloor heating: Magnum underfloor heating with wifi thermostats, first floor - 2100 w+2600 w, second floor - room 1 1250 w, room 2 700 w, room 3 700w, toilet 1 500 w, room 2 300w;
• air conditioners: first floor - Mitsubishi MSZ AY 4.2kw, second floor - Mitsubishi AY20 rooms 1,2,3
• parquet: VIŠ.HRAST 15x120x550/770, CHEV.60' BLANCHI EXTRA, GALEKOVIĆ
• wooden stairs: oak solid wood in parquet color
• railing: Spyder with double tempered glass
• ceramics: Living ceramics, floor 120 x 270 cm, walls 120 x 60 cm, 90 x 90 cm
• interior doors: filomuro interior doors and doors in aluminum frames with glass filling (Gritaa)
• installation of wall carpets, Studio wallart DeluxWall/BasicWal wallpapers,
• waterproof in the shower area HydraWall
• carpentry: Schuco, three-layer
PAYMENT METHOD
• 50% upon signing the preliminary contract
• 40% by 25.12.2025.
• 10% upon issuance of the occupancy permit
For more information and viewing of this property, please contact us with confidence!
Contact:
Ranko Cvitanić, +385 95 368 8 368
Caractéristiques
- Typologie
- Penthouse | Pleine propriété | Propriété de luxe
- Transaction
- Vente | Bien immobilier à revenu
- Étage
- De 1 à 2
- Étages du bâtiment
- 2
- Ascenseur
- Non
- Superficie
- 139 m²
- Chambres/pièces
- 3
- Chambres
- 3
- Cuisine
- Cuisine américaine
- Bains/douches
- 2
- Meublé
- Oui
- Balcon
- Oui
- Terrasse
- Oui
- Box, places stationnement
- 2 dans garage/box, 2 place(s) de parking
- Chauffage
- Individuel, au sol, alimentation électrique
- Climatisation
- Autonome, froid/chaud
- Distance de la mer
- 15 m
Autres caractéristiques
- Cadres extérieurs triple vitrage / métal
- Exposition externe
- Porte blindée
- Toilettes séparées
- Vidéophone
Détail de la surface
Habitation
- Étage
- 1
- Superficie
- 69,5 m²
- Coefficient
- 100%
- Type de superficie
- Habitable
- Sup. commercial
- 69,5 m²
Habitation
- Étage
- 2
- Superficie
- 69,7 m²
- Coefficient
- 100%
- Type de superficie
- Habitable
- Sup. commercial
- 69,7 m²
Informations sur les prix
- Prix
- € 600 000
- Prix au m²
- 4 317 €/m²
Détails des coûts
- Charges de copropriété
- Aucun frais de copropriété
Efficacité énergétique
Consommation d'énergie
≥ 250 kWh/m² annéeA+
Options additionnelles
































