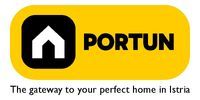1/25


Maison individuelle 209 m², Labin
€ 800 000
Remarque
Annonce mise à jour le 31/10/2025
Description
This description has been translated automatically by Google Translate and may not be accurate
référence: 20918
On a peaceful location in the heart of greenery, without neighboring houses and with a stunning view of Raša Bay, a traditional stone villa with a pool is for sale. The property of 210 m2 offers 4 bedrooms, 3 bathrooms, and a summer kitchen. Experience luxury in tranquility, comfort, and authentic Istrian surroundings.The ground floor extends over 135.54 m2 with a bright living room, kitchen, bedroom with bathroom, and spacious terraces. Internal stairs lead to the upper floor of 64.25 m2, where there are 3 rooms and a terrace with sea view. The basement offers an additional 10 m2 of storage.Built in 2011, the villa features stone walls with thermal insulation, reinforced concrete floor structures, and a roof covered with tiles. Facing southwest, it enjoys abundant sunlight. The house is fully furnished, with air conditioning, a fireplace, and an electric water heater.The landscaped exterior includes a 50 m2 pool with foil, disinfection system, and cover. There is also a sun deck with an outdoor shower, green areas with automatic irrigation, olive trees, and cypresses. The driveway has motorized sliding gates, and the yard is enclosed with dry stone wall and wire fence.The villa is located in complete privacy, surrounded by agricultural land where construction is not permitted, guaranteeing lasting peace. The nearest beach is only 3.3 km away, Labin 13 km, Barban 21 km, and Marčana 34 km. The location offers a perfect blend of nature and proximity to all necessary amenities.If you are looking for an authentic stone villa with modern features and total privacy, this is an opportunity not to be missed. Contact us for more information or to arrange a viewing.Distances from the propertyLabin | 13 kmSea | Beach 3,3 km Services | Food store 4 km - Inn or restaurant 3 km - Health center 15 km - Pharmacy 15 km Sports and fun | Soccer field 14 km Nearby towns | Barban 21 km - Marčana 34 km Traffic | Highway entry Vranja 47 km - Pula Airport 44 km About the propertyThe estate which extends to 964 square meters comprises: Villa | 4 Bedrooms - 3 Bathrooms - 3 Floors - 209,79 m2Summer kitchen | approx. 30,00 m2Swimming pool | 50,00 m2LayoutThe creatively decorated house, with 210 square meters, is spread over three floors, i.e. through the basement, the ground floor and the 1st floor. Basement | External straight stairs lead to the basement, the lowest level of this house. This floor, with 10,00 m2, includes a storage space. Ground floor | The entrance to the house is on the ground floor. This 135,54 m2 level features one living room, a kitchen with dining room, the second kitchen, a bedroom with en suite bathroom, two covered terraces, a corridor, an covered entrance and a storage space. First floor | Internal straight stairs lead to the 1st floor, the highest level of this house. This floor, with 64,25 m2, boasts two bedrooms, a bedroom with en suite bathroom, a terrace, one bathroom and a corridor. Four rooms have a special role in this house, namely The main living room | Ground floor - 51,17 m2 - Southwest facing - Sea View - Exit to the covered terrace - Spacious living room - Two-seater (2x) - Armchair - Coffee table - TV - Wood fireplaceThe covered terrace | Ground floor - 26,40 m2 - Southwest facing - Sea View - Exit to the yard - Table - 3 ChairsThe summer kitchen with dining room | 30,00 m2 - Southwest facing - Sea View - Exit to the yard - Single-line kitchen - Stone hearth - Kitchen counter - Massive wooden table - 6 ChairsThe master bedroom | First floor - 19,42 m2 - Southwest facing - Sea View - Exit to the terrace - Bathroom with shower - Double bedAbout the houseThe entrance to the house is on the ground floor level, from the northeast side, and vertical communication takes place via an internal and external staircase. The basic architectural characteristics of this well-designed stone house are:• Floors | Basement + Ground floor + First floor• Orientation | Southwest• External walls | Stone wall 15 cm + Styrofoam insulation 15 cm + Block brick wall 25 cm • Concrete slab floors• Roof | Pitched roof covered with clay tilesFurniture and equipmentFurniture | All furniture is included in the priceEquipment | Alarm system for the houseJoinery | Wooden joinery with double glazing - Wooden shutters - Security solid wood door - Interior doors made of solid woodMultimedia | TV - SAT TVHeating and cooling | Air conditioners Mitsubushi - Fireplace - wood - Electric boiler - ChimneyFlooringCeramic tiles | Ground floor (Living room - Kitchen with dining room - Second kitchen - Bathrooms) - First floor (Bathrooms)Parquet | Ground floor (Bedrooms) - First floor (Bedrooms - Corridor)Stone floor | Ground floor (Covered terraces) - First floor (Terrace)Outdoor spaceGreen areas | Lawn with automatic irrigation - 2 Old olive trees - Cypress treeEquipment | Automatic irrigation - Drip irrigationFences | Drystone wall - Wire fenceDriveway | Metal door - Motor drive - Slide openingOutdoor relaxation area• Skimmer pool
Caractéristiques
- Typologie
- Maison individuelle
- Transaction
- Vente
- Ascenseur
- Non
- Superficie
- 209 m²
- Chambres/pièces
- 4
- Chambres
- 4
- Cuisine
- Cuisine/salle-à-manger
- Bains/douches
- 3
- Meublé
- Oui
Informations sur les prix
- Prix
- € 800 000
- Prix au m²
- 3 828 €/m²
Efficacité énergétique
Année de construction
2011Certification énergétique
Exempt
Options additionnelles


























