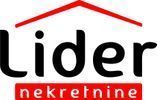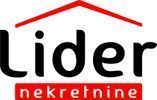1/25


Maison individuelle 300 m², excellent état, Drenova, Rijeka
€ 650 000
Remarque
Annonce mise à jour le 24/10/2025
Description
This description has been translated automatically by Google Translate and may not be accurate
référence: 10103 k
GORNJA DRENOVA Detached house with three apartments and an 870 m² garden at the end of a quiet cul-de-sac.
The house has three floors, with one apartment on each floor.
The basement features a 40 m² apartment with a separate entrance and terrace.
On the ground and first floors, there are two apartments, each 130 m², comprising a living room with dining area, kitchen, three bedrooms, bathroom, hallway, and a 12 m² loggia with an open view. These two apartments are connected by an internal staircase but have separate entrances.
The attic has installations for electricity, water, and sewage, allowing for the possibility of creating a gallery.
This well-built property offers paved terraces, is fully fenced, and has separate gates for vehicles and pedestrians. The spacious garden provides the option to build additional facilities such as a swimming pool or social area.
New exterior aluminium windows, multiple parking spaces, garage, and clear ownership documentation.
For more information and viewing appointments, please contact the real estate agent on +385 91 5676553 or e-mail: astrid.pavesic@lider.hr
ID CODE: 10103 k
Astrid Pavešić
Agent s licencom
Mob: +385 91 567 6553
Tel: +385 51 211 800
www.lider.hr
The house has three floors, with one apartment on each floor.
The basement features a 40 m² apartment with a separate entrance and terrace.
On the ground and first floors, there are two apartments, each 130 m², comprising a living room with dining area, kitchen, three bedrooms, bathroom, hallway, and a 12 m² loggia with an open view. These two apartments are connected by an internal staircase but have separate entrances.
The attic has installations for electricity, water, and sewage, allowing for the possibility of creating a gallery.
This well-built property offers paved terraces, is fully fenced, and has separate gates for vehicles and pedestrians. The spacious garden provides the option to build additional facilities such as a swimming pool or social area.
New exterior aluminium windows, multiple parking spaces, garage, and clear ownership documentation.
For more information and viewing appointments, please contact the real estate agent on +385 91 5676553 or e-mail: astrid.pavesic@lider.hr
ID CODE: 10103 k
Astrid Pavešić
Agent s licencom
Mob: +385 91 567 6553
Tel: +385 51 211 800
www.lider.hr

Si vous voulez en savoir plus, vous pouvez parler à Astrid Pavešić.
Caractéristiques
- Typologie
- Maison individuelle
- Transaction
- Vente
- Superficie
- 300 m²
- Chambres/pièces
- 5+
- Chambres
- 7
- Bains/douches
- 3
- Box, places stationnement
- 1 place(s) de parking
- Climatisation
- Autonome, froid/chaud
Informations sur les prix
- Prix
- € 650 000
- Prix au m²
- 2 167 €/m²
Efficacité énergétique
Année de construction
1981État
Excellent / RénovéClimatisation
Autonome, froid/chaudCertification énergétique
Exempt
Options additionnelles
Astrid Pavešić


























