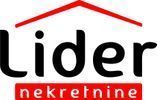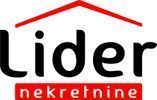1/20


Maison individuelle 1260 m², neuve, Rovinj
€ 2 520 000
Remarque
Annonce mise à jour le 29/10/2025
Description
This description has been translated automatically by Google Translate and may not be accurate
référence: 8346 K
ROVINJ This unique office building is located in a new, very attractive economic zone in Rovinj, surrounded by wonderful nature and the benefits of the Mediterranean atmosphere, close to all amenities, only 900 m from the beach.
Among other things, it is possible to carry out the following activities in the mentioned business premises:
- Polyclinic with specialist clinics, medical-diagnostic services, surgeries, laboratory tests, dental services, pharmacy, orthopedic and physical diagnostics and therapy, wellness, fitness, massage salon, beauty salon, hair salon, sports and recreation center, office spaces , insurance companies, law offices, design offices, tourist and travel agencies, real estate agencies, representative offices of domestic and foreign companies, banks, Hotel, Apart-Hotel, Hostel, tourist apartments, Home for the elderly and infirm, shopping and other service facilities, coffee - bar, etc.).
This office building can also be converted into a residential building or a residential-business building.
The office building is designed to operate according to the rules of the "intelligent house", which, among other things, refers to:
- individual heating and air conditioning system, video surveillance, alarm system, security door, internet connection, telephone connection;
- use of a modern elevator from the underground floor to the 2nd floor (also adapted for people with reduced mobility);
- sanitary facilities on all floors in the corridors,
- use of an above-ground parking lot with 30 parking spaces, which also includes parking spaces for people with reduced mobility.
The building is characterized by excellent sound and thermal insulation: Schϋco aluminum carpentry with Izo-Low E thermal glass 4-16-ARGON-4 and lamistal impact-resistant glass, and Demit facade with 11 cm styrofoam and very high-quality and decorative acrylic paint.
The office building consists of an underground floor, a ground floor and 2 floors, a total of 339 m² of net area on each floor with very flexible possibilities to change the square footage of business premises, because the building is built according to the principle of a skeleton system, on strong supporting columns, with excellent static resistance to natural and weather conditions weather, so partition walls can be changed according to one's own needs.
Square footage per floor:
- underground floor of 243.44 m2 net area: 6 office spaces of 25 m2 and 2 bathrooms with wardrobes and showers;
- ground floor of 338.86 m2 net area: 5 office spaces of 25, 43, 50 and 100 m2, and 3 sanitary units with 5 toilets;
- First floor of 338.97 m2 net area: 5 office spaces of 25, 43, 50 and 100 m2, and 3 sanitary facilities with 5 toilets;
- II floor of 339.14 m2 net area: 5 office spaces of 25, 43, 50 and 100 m2, and 3 sanitary units with five toilets.
The property is built to the level of high Roh-bau.
The possibility of selling by floors
ID CODE: 8346 K
Astrid Pavešić
Agent s licencom
Mob: +385 91 567 6553
Tel: +385 51 211 800
E-mail: astrid.pavesic@lider.hr
www.lider.hr
Among other things, it is possible to carry out the following activities in the mentioned business premises:
- Polyclinic with specialist clinics, medical-diagnostic services, surgeries, laboratory tests, dental services, pharmacy, orthopedic and physical diagnostics and therapy, wellness, fitness, massage salon, beauty salon, hair salon, sports and recreation center, office spaces , insurance companies, law offices, design offices, tourist and travel agencies, real estate agencies, representative offices of domestic and foreign companies, banks, Hotel, Apart-Hotel, Hostel, tourist apartments, Home for the elderly and infirm, shopping and other service facilities, coffee - bar, etc.).
This office building can also be converted into a residential building or a residential-business building.
The office building is designed to operate according to the rules of the "intelligent house", which, among other things, refers to:
- individual heating and air conditioning system, video surveillance, alarm system, security door, internet connection, telephone connection;
- use of a modern elevator from the underground floor to the 2nd floor (also adapted for people with reduced mobility);
- sanitary facilities on all floors in the corridors,
- use of an above-ground parking lot with 30 parking spaces, which also includes parking spaces for people with reduced mobility.
The building is characterized by excellent sound and thermal insulation: Schϋco aluminum carpentry with Izo-Low E thermal glass 4-16-ARGON-4 and lamistal impact-resistant glass, and Demit facade with 11 cm styrofoam and very high-quality and decorative acrylic paint.
The office building consists of an underground floor, a ground floor and 2 floors, a total of 339 m² of net area on each floor with very flexible possibilities to change the square footage of business premises, because the building is built according to the principle of a skeleton system, on strong supporting columns, with excellent static resistance to natural and weather conditions weather, so partition walls can be changed according to one's own needs.
Square footage per floor:
- underground floor of 243.44 m2 net area: 6 office spaces of 25 m2 and 2 bathrooms with wardrobes and showers;
- ground floor of 338.86 m2 net area: 5 office spaces of 25, 43, 50 and 100 m2, and 3 sanitary units with 5 toilets;
- First floor of 338.97 m2 net area: 5 office spaces of 25, 43, 50 and 100 m2, and 3 sanitary facilities with 5 toilets;
- II floor of 339.14 m2 net area: 5 office spaces of 25, 43, 50 and 100 m2, and 3 sanitary units with five toilets.
The property is built to the level of high Roh-bau.
The possibility of selling by floors
ID CODE: 8346 K
Astrid Pavešić
Agent s licencom
Mob: +385 91 567 6553
Tel: +385 51 211 800
E-mail: astrid.pavesic@lider.hr
www.lider.hr

Si vous voulez en savoir plus, vous pouvez parler à Astrid Pavešić.
Caractéristiques
- Typologie
- Maison individuelle
- Transaction
- Vente
- Superficie
- 1 260 m²
- Chambres/pièces
- 5+
- Chambres
- 29
- Bains/douches
- 3+
Informations sur les prix
- Prix
- € 2 520 000
- Prix au m²
- 2 000 €/m²
Efficacité énergétique
Année de construction
2017État
Nouveau / En constructionCertification énergétique
Exempt
Options additionnelles
Astrid Pavešić





















