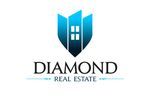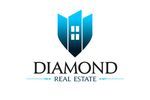1/14


Terratetto unifamiliare 207 m², nuova, Luka, Parenzo
€ 1.300.000
Nota
Annuncio aggiornato il 29/05/2025
Descrizione
This description has been translated automatically by Google Translate and may not be accurate
riferimento: 1039-17
Modern stone villa with swimming pool near Poreč This modern stone villa is under construction just 5 km from Poreč. Its total area is 207m2 and consists of an entrance hall, an open space kitchen with a dining room and a living room that leads to a sunny terrace with a swimming pool and a summer kitchen, two bedrooms with their own bathrooms, a toilet and a storage room, and two more bedrooms with their own bathrooms on floor of the villa. There is underfloor heating throughout the house, adjustable via smartphone, and air conditioning for cooling on hot summer days. The villa is sold without furniture, giving you the opportunity to personalize the space according to your own wishes. The property is included in the VAT system, so the price is expressed with 25% VAT included. This villa is the right opportunity for anyone looking for an exclusive home where comfort meets luxury. In addition, only a 10-minute easy drive separates you from Poreč's beaches and the city center. For more information, contact us today and turn your dream of the perfect home into reality. The planned completion of construction is the summer of 2024. ID CODE: 1039-17 Katjana Mađarac Savjetnik za nekretnine Mob: +38552210824 Tel: +38552210824 E-mail: katjana@diamond-realestate.hr www.diamond-realestate.hr

Se vuoi saperne di più, puoi parlare con Katjana Mađarac.
Caratteristiche
- Tipologia
- Terratetto unifamiliare
- Contratto
- Vendita - Scarica capitolato
- Superficie
- 207 m²
- Locali
- 5
- Camere da letto
- 4
- Bagni
- 3+
- Climatizzazione
- Autonomo, freddo/caldo
Altre caratteristiche
- Piscina
Informazioni sul prezzo
- Prezzo
- € 1.300.000
- Prezzo al m²
- 6.280 €/m²
Efficienza energetica
Anno di costruzione
2024Stato
Nuovo / In costruzioneClimatizzatore
Autonomo, freddo/caldoCertificazione energetica
Esente
Opzioni aggiuntive
Katjana Mađarac
















