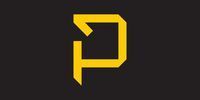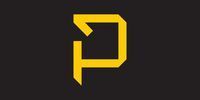1/20


Terratetto unifamiliare 110 m², nuova, Vodizze
Vodizze€ 309.000
Annuncio aggiornato il 19/01/2026
Descrizione
riferimento: 5110
A luxury house is for sale in a great location in Vodice, part of a four-house duplex complex, of which three are for sale.
This house spans two floors, with a total living area of 99.68 m2, including an allocated parking space of 5m2 and a yard of 5.3 m2. The first floor features a kitchen with dining area and a living room totaling 30 m2, a storage room, a bathroom, and a covered terrace. An internal staircase leads to the upper floor where three bedrooms and a bathroom are located. The house also has a yard and two parking spaces. Floor plans are included for a better visualization of the space.
The house is fully built and ready for move-in. Built to high construction standards, it is equipped with PVC windows with lift and slide system, electric blinds and mosquito nets, glass railings on balconies, air-conditioned rooms, and electric underfloor heating in bathrooms. All utilities are separated for each residential unit.
All documentation is in order, as well as ownership. A major advantage of this property is that the investor is a legal entity, which exempts the future buyer from paying additional property tax. Payment is made in stages, in individual agreement with the buyer, in line with the construction progress of the building.
The agency fee is 3% + VAT of the achieved selling price.
For more information or to view the property, feel free to contact us.
Ivana Gašperov
+385 99 737 2260
This house spans two floors, with a total living area of 99.68 m2, including an allocated parking space of 5m2 and a yard of 5.3 m2. The first floor features a kitchen with dining area and a living room totaling 30 m2, a storage room, a bathroom, and a covered terrace. An internal staircase leads to the upper floor where three bedrooms and a bathroom are located. The house also has a yard and two parking spaces. Floor plans are included for a better visualization of the space.
The house is fully built and ready for move-in. Built to high construction standards, it is equipped with PVC windows with lift and slide system, electric blinds and mosquito nets, glass railings on balconies, air-conditioned rooms, and electric underfloor heating in bathrooms. All utilities are separated for each residential unit.
All documentation is in order, as well as ownership. A major advantage of this property is that the investor is a legal entity, which exempts the future buyer from paying additional property tax. Payment is made in stages, in individual agreement with the buyer, in line with the construction progress of the building.
The agency fee is 3% + VAT of the achieved selling price.
For more information or to view the property, feel free to contact us.
Ivana Gašperov
+385 99 737 2260

Se vuoi saperne di più, puoi parlare con Ivana Gašperov.
Caratteristiche
- Tipologia
- Terratetto unifamiliare
- Contratto
- Vendita
- Superficie
- 110 m²
- Locali
- 3
- Camere da letto
- 3
- Bagni
- 2
Informazioni sul prezzo
- Prezzo
- € 309.000
- Prezzo al m²
- 2.809 €/m²
New
Efficienza energetica
Anno di costruzione
2025Stato
Nuovo / In costruzioneCertificazione energetica
Esente
Opzioni aggiuntive

Ivana Gašperov





















