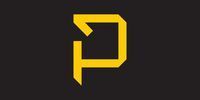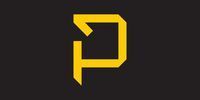1/16


Terratetto unifamiliare 210 m², Centar, Loborika, Marzana
Marzana€ 465.000
Nota
Annuncio aggiornato il 19/01/2026
Descrizione
This description has been translated automatically by Google Translate and may not be accurate
riferimento: 6436
In the quiet and popular family settlement of Loborika, a beautiful detached house is located, ideal for families or as an investment, considering it has a well-established tourist rental.
The house was built in 2011 and consists of a ground floor and first floor.
The ground floor is an open and functional space with a spacious living room, dining area, fully equipped kitchen, guest toilet, and storage space. There is also access to the garage from the ground floor. The living room leads to a large terrace with a barbecue.
On the first floor, there are three comfortable bedrooms and two bathrooms, with the main bedroom having its own bathroom and access to a large sunny terrace.
Cooling in the property is provided by air conditioning units on both floors, and heating is done through a wood stove.
The carefully landscaped yard features a 34 m2 swimming pool with an outdoor shower and a covered area with a sitting fireplace. There is also an additional building in the yard, and next to the garage, there are two more parking spaces.
This property is ideal as your new home or as an investment, given its successful tourist rental history.
The ownership is 1/1, the property has an occupancy permit, is immediately available and ready to move in, and can be purchased through a mortgage loan.
The agency commission is 3%+VAT of the achieved selling price.
For additional information or to schedule a viewing, please contact:
Vice Miljanić
vice@palace.agency
+385 99 163 5563
The house was built in 2011 and consists of a ground floor and first floor.
The ground floor is an open and functional space with a spacious living room, dining area, fully equipped kitchen, guest toilet, and storage space. There is also access to the garage from the ground floor. The living room leads to a large terrace with a barbecue.
On the first floor, there are three comfortable bedrooms and two bathrooms, with the main bedroom having its own bathroom and access to a large sunny terrace.
Cooling in the property is provided by air conditioning units on both floors, and heating is done through a wood stove.
The carefully landscaped yard features a 34 m2 swimming pool with an outdoor shower and a covered area with a sitting fireplace. There is also an additional building in the yard, and next to the garage, there are two more parking spaces.
This property is ideal as your new home or as an investment, given its successful tourist rental history.
The ownership is 1/1, the property has an occupancy permit, is immediately available and ready to move in, and can be purchased through a mortgage loan.
The agency commission is 3%+VAT of the achieved selling price.
For additional information or to schedule a viewing, please contact:
Vice Miljanić
vice@palace.agency
+385 99 163 5563

Se vuoi saperne di più, puoi parlare con Vice Miljanić.
Caratteristiche
- Tipologia
- Terratetto unifamiliare
- Contratto
- Vendita
- Superficie
- 210 m²
- Locali
- 3
- Camere da letto
- 3
- Bagni
- 3
Informazioni sul prezzo
- Prezzo
- € 465.000
- Prezzo al m²
- 2.214 €/m²
Efficienza energetica
Anno di costruzione
2011Certificazione energetica
Esente
Opzioni aggiuntive

Vice Miljanić

















