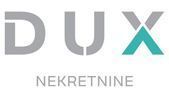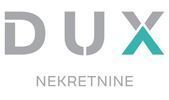1/20


Terratetto unifamiliare 242 m², nuova, Luka, Parenzo
€ 790.000
Nota
Annuncio aggiornato il 11/04/2025
Descrizione
This description has been translated automatically by Google Translate and may not be accurate
riferimento: 27700
ISTRIA, POREČ - New construction of modern design with swimming pool Bathed in a pleasant Mediterranean climate, located in the heart of the western Istrian coast, the ancient town of Poreč and its coastline of preserved natural beauty, landscaped parks, pine and oak groves that reach the sea itself, along which clear sea, beaches, bays and islands are spread over area of 139 km² and consists of 58 settlements. With the identity of an urban coastal city, Poreč is a city of culture, sports, entertainment, tourism and genuine hospitality. One of the most attractive cities of Croatian tourism that uniquely combines the natural beauty of Istria, rich cultural and historical heritage and the most modern amenities of a top tourist destination. The harmony of the old town core, which is a cultural monument, with one of the most famous Istrian cultural monuments, the Euphrasian Basilica, which is on the UNESCO World Heritage List, and the most organized and best equipped tourist resorts on the Adriatic forms a mosaic of unforgettable experiences. Poreč is also a city that is much more than a summer destination of sun and sea. Poreč is a city tailored to man. A city where there is a constant impulse for better living conditions and greater progress in various spheres. A city that is a pleasant, safe and well-organized place to live where everyone can find their place, a city without surcharges with high social sensitivity for all generations. On the edge of a charming village near the city of Poreč, a new building with a modern design with a swimming pool is for sale. The property is characterized by a convenient location, quality of construction and modern design, which is characterized by a regular geometric form and regular lines in the space, as well as an interior with a compact floor plan and airy space. The house is designed as one residential unit that extends over two floors; ground floor and first floor. The ground floor consists of an open concept space that unites the living room, dining room and kitchen with access to a covered terrace. The floor plan is completed by a bedroom with its own bathroom, a laundry room and a guest toilet. The first floor consists of three bedrooms with private bathrooms and access to a common balcony. The yard is horticulturally and environmentally decorated, completely fenced and contains a swimming pool of 36 m² with a sun deck, a covered summer kitchen with a storage area of 28 m² and parking spaces. This new building in an attractive location is an ideal opportunity for a peaceful family life as well as an investment for the purpose of tourist rental. Dear clients, the agency commission is charged in accordance with the General Terms and Conditions: www.dux-nekretnine.hr/opci-uvjeti-poslovanja ID CODE: 27700 Iva Zajc Agent s licencom Mob: +385 92 235 9472 Tel: +385 99 640 8438 E-mail: iva@dux-istra.com www.dux-istra.com Lara Jović Agent s licencom Mob: +385 91 199 8034 Tel: +385 99 640 8438 E-mail: lara@dux-istra.com www.dux-istra.com

Se vuoi saperne di più, puoi parlare con Iva Zajc.
Caratteristiche
- Tipologia
- Terratetto unifamiliare
- Contratto
- Vendita
- Superficie
- 242 m²
- Locali
- 5
- Camere da letto
- 4
- Bagni
- 3+
- Balcone
- Sì
- Climatizzazione
- Autonomo, freddo/caldo
Altre caratteristiche
- Piscina
Informazioni sul prezzo
- Prezzo
- € 790.000
- Prezzo al m²
- 3.264 €/m²
Efficienza energetica
Anno di costruzione
2024Stato
Nuovo / In costruzioneClimatizzatore
Autonomo, freddo/caldoCertificazione energetica
Esente
Opzioni aggiuntive
Iva Zajc






















