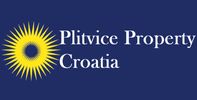1/25


Rustico 220 m², Barilović
€ 390.000
Nota
Annuncio aggiornato il 11/08/2025
Descrizione
This description has been translated automatically by Google Translate and may not be accurate
riferimento: 142-1
Location
The holiday home is located in the beautiful village of Lučica, 200m from the river Korana, making it a perfect spot for kanoeing and swimming. The property is along an asphalt road in nature in a forested environment.
The property
The property contains parking, a sauna, a barbecue, and 719 m² of land in total.
The ground floor of the main house has a sitting area with large windows with a view of the Korana river, a living room with a wooden staircase, a kitchen, a bedroom, a bathroom with a toilet, a shower, and a sink.
The first floor has a hallway, a small bedroom, a larger bedroom, one more bedroom, and a bathroom with a shower, a sink, and a toilet.
Next to the sauna, there is a sitting area with a barbecue, a kitchen, a bathroom, and additional space. The sauna has a shower with it.
Details
Property ID: FH148
Total floor space of the main building: 220 m², including sauna area
Total land: 719 m²
Rooms: 8
Bedrooms: 4
Bathrooms: 4
Kitchens: 2
Terraces: 1
Gas: No
Electricity: City mains
Water: City mains
Hot water: Electric boiler
Heating: Central electric heater, woodstove
Air conditioning: No
Sewage: Cesspit/septic tank
Walls: Hollow bricks, other wood with a facade, and 8 cm styrofoam
Roof: Roofing tiles, glasswool/stonewool with timber and waterproof layer
Floors: Tiles, laminate, and wood
Windows: Eco double glazing with uPVC frames
Doors: uPVC doors with double glazing
Staircases: Indoors, outdoors, concrete and wood
Sauna: Yes
Gate: Yes
Video surveillance: Yes
Access: Asphalt
Furniture: Included
Public transport: Bus
Primary school: Barilović (9.6 km)
Secondary school: Duga Resa (16 km)
Health center: Barilović
Hospital: Karlovac (25 km)
Groceries: Barilović
Supermarket: Duga Resa
Internet availability: Good
Available documentation: Title deed/vlasnički list, usage permit/uporabna dozvola
E-certificate: None
Building year: 2006
Last renovation: 2018
Zoning: The entire property is in the building zone
Foreign buyers: EU citizens and certain other nationalities are allowed to buy this property
Price including 3% property tax and 3.75% commission (incl. VAT): 416,325 euro
More information
Is this the holiday home that you would like to buy, or do you want to explore more properties like this? Or do you want to check out apartments, guesthouses, or family houses in Croatia? I am just a call away.
Give me a call at +385976653117. Or you can visit my website for more houses and properties in Croatia.
The holiday home is located in the beautiful village of Lučica, 200m from the river Korana, making it a perfect spot for kanoeing and swimming. The property is along an asphalt road in nature in a forested environment.
The property
The property contains parking, a sauna, a barbecue, and 719 m² of land in total.
The ground floor of the main house has a sitting area with large windows with a view of the Korana river, a living room with a wooden staircase, a kitchen, a bedroom, a bathroom with a toilet, a shower, and a sink.
The first floor has a hallway, a small bedroom, a larger bedroom, one more bedroom, and a bathroom with a shower, a sink, and a toilet.
Next to the sauna, there is a sitting area with a barbecue, a kitchen, a bathroom, and additional space. The sauna has a shower with it.
Details
Property ID: FH148
Total floor space of the main building: 220 m², including sauna area
Total land: 719 m²
Rooms: 8
Bedrooms: 4
Bathrooms: 4
Kitchens: 2
Terraces: 1
Gas: No
Electricity: City mains
Water: City mains
Hot water: Electric boiler
Heating: Central electric heater, woodstove
Air conditioning: No
Sewage: Cesspit/septic tank
Walls: Hollow bricks, other wood with a facade, and 8 cm styrofoam
Roof: Roofing tiles, glasswool/stonewool with timber and waterproof layer
Floors: Tiles, laminate, and wood
Windows: Eco double glazing with uPVC frames
Doors: uPVC doors with double glazing
Staircases: Indoors, outdoors, concrete and wood
Sauna: Yes
Gate: Yes
Video surveillance: Yes
Access: Asphalt
Furniture: Included
Public transport: Bus
Primary school: Barilović (9.6 km)
Secondary school: Duga Resa (16 km)
Health center: Barilović
Hospital: Karlovac (25 km)
Groceries: Barilović
Supermarket: Duga Resa
Internet availability: Good
Available documentation: Title deed/vlasnički list, usage permit/uporabna dozvola
E-certificate: None
Building year: 2006
Last renovation: 2018
Zoning: The entire property is in the building zone
Foreign buyers: EU citizens and certain other nationalities are allowed to buy this property
Price including 3% property tax and 3.75% commission (incl. VAT): 416,325 euro
More information
Is this the holiday home that you would like to buy, or do you want to explore more properties like this? Or do you want to check out apartments, guesthouses, or family houses in Croatia? I am just a call away.
Give me a call at +385976653117. Or you can visit my website for more houses and properties in Croatia.
Caratteristiche
- Tipologia
- Rustico
- Contratto
- Vendita
- Superficie
- 220 m²
- Locali
- 4
- Camere da letto
- 4
- Bagni
- 3+
Informazioni sul prezzo
- Prezzo
- € 390.000
- Prezzo al m²
- 1.773 €/m²
Efficienza energetica
Anno di costruzione
2006Certificazione energetica
Esente
Opzioni aggiuntive



























