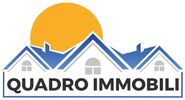1/25


Terratetto unifamiliare 580 m², nuova, Luka, Parenzo
ParenzoLuka€ 750.000
Nota
Annuncio aggiornato il 16/04/2025
Descrizione
This description has been translated automatically by Google Translate and may not be accurate
riferimento: 227
A house with three apartments measuring 580 m2 is for sale on the edge of the village with a view of the old Višnjan sail. On the high ground floor there is a spacious apartment measuring 190 m2, fully equipped, quality construction, rustic style, stone, brick, clay. It has a kitchen with a dining room and a living room with an exit to a large terrace, 3 large bedrooms, 1 large bathroom, 1 guest toilet, laundry room. On the ground floor there is a larger apartment with 1 bedroom, a bathroom, a kitchen with a living room with an exit to the outside terrace, and a smaller apartment with a living room, kitchen, bedroom, bathroom. Downstairs is a tavern and a fireplace. The house has central electric heating, air conditioning, potassium stove in the large living room. There is also a nice summer kitchen outside. The house is located on a plot of 1500 m2 with permission to build a swimming pool and sauna. There is a large parking lot for 4 cars in the yard, 3 more parking spaces from below and two garages that are planned to be closed. The house is 80% finished. The attic space, part of the facade, and the surroundings need to be finished. Everything is legalized, the papers are all clean. The house is newly built. All documentation has been obtained. ID CODE: 227 Milena Miličević Mob: +385 95 7690711 E-mail: milena.quadroimmobili@gmail.com www.quadro-immobili.hr
Caratteristiche
- Tipologia
- Terratetto unifamiliare
- Contratto
- Vendita
- Superficie
- 580 m²
- Locali
- 5+
- Camere da letto
- 5
- Bagni
- 3
- Box, posti auto
- 1 in box privato/box in garage
Informazioni sul prezzo
- Prezzo
- € 750.000
- Prezzo al m²
- 1.293 €/m²
Efficienza energetica
Anno di costruzione
2023Stato
Nuovo / In costruzioneCertificazione energetica
Esente
Opzioni aggiuntive



























