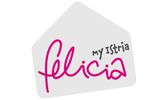1/25


Terratetto unifamiliare 120 m², Luka, Parenzo
ParenzoLuka€ 380.000
Nota
Annuncio aggiornato il 22/04/2025
Descrizione
This description has been translated automatically by Google Translate and may not be accurate
riferimento: 203
The family semi-detached house is located in a small Istrian town within easy reach of all amenities, in a quiet location. It was built in 2008 on a plot of 250 m2. It consists of a ground floor and a first floor. On the ground floor there is an entrance hall, a storage room/boiler room, a toilet, and a large living room-kitchen, dining room, living room with a fireplace, with an exit to the outdoor closed and covered spacious terrace and garden. Internal stairs lead to the first floor where there are three bedrooms and a spacious bathroom. Heating is regulated via central heating connected to the fireplace, and there is a first phase for gas central heating and air conditioning (in two locations). In front of the house there are parking spaces, a small woodshed, while behind the house there is a small garden with a terrace, a small garden, and a barbecue. There is no space for installing a swimming pool on this property! The entire garden is fenced, which is great for those who have pets. It is also a good choice for families with children due to the proximity of facilities (school, kindergarten), and it can also be suitable for rent.
ID CODE: 203
Sanja Terlević
Agent s licencom
Mob: +385 91 612 5041
Tel: +385 91 612 5041
E-mail: info@realistria.com
www.realistria.com
ID CODE: 203
Sanja Terlević
Agent s licencom
Mob: +385 91 612 5041
Tel: +385 91 612 5041
E-mail: info@realistria.com
www.realistria.com
Caratteristiche
- Tipologia
- Terratetto unifamiliare
- Contratto
- Vendita
- Superficie
- 120 m²
- Locali
- 2
- Camere da letto
- 2
- Bagni
- 2
- Arredato
- Sì
- Riscaldamento
- Centralizzato, alimentato a gas
- Climatizzazione
- Autonomo, freddo/caldo
Informazioni sul prezzo
- Prezzo
- € 380.000
- Prezzo al m²
- 3.167 €/m²
Efficienza energetica
Anno di costruzione
2008Riscaldamento
Centralizzato, alimentato a gasClimatizzatore
Autonomo, freddo/caldoCertificazione energetica
In attesa di certificazione
Opzioni aggiuntive



























