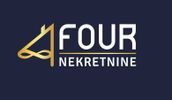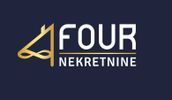1/24


Terratetto unifamiliare 265 m², Albona
€ 745.000
Nota
Annuncio aggiornato il 11/10/2025
Descrizione
This description has been translated automatically by Google Translate and may not be accurate
riferimento: K328
ID CODE: K328
Hilda Ćoso
Agent s licencom
Mob: +38598310445
Tel: +385914944144, +38551619770
www.four-nekretnine.hr
Ured Rijeka
Mob: +385995900600
Tel: +385914944144, +38551619770
E-mail: info@four-nekretnine.hr
www.four-nekretnine.hr
Hilda Ćoso
Agent s licencom
Mob: +38598310445
Tel: +385914944144, +38551619770
www.four-nekretnine.hr
Ured Rijeka
Mob: +385995900600
Tel: +385914944144, +38551619770
E-mail: info@four-nekretnine.hr
www.four-nekretnine.hr

Se vuoi saperne di più, puoi parlare con Hilda Ćoso.
Caratteristiche
- Tipologia
- Terratetto unifamiliare
- Contratto
- Vendita
- Superficie
- 265 m²
- Locali
- 3
- Camere da letto
- 3
- Bagni
- 3
- Balcone
- Sì
- Box, posti auto
- 1 in parcheggio/garage comune
- Riscaldamento
- Centralizzato, alimentazione elettrica
- Climatizzazione
- Autonomo, freddo/caldo
Altre caratteristiche
- Piscina
Informazioni sul prezzo
- Prezzo
- € 745.000
- Prezzo al m²
- 2.811 €/m²
Efficienza energetica
Riscaldamento
Centralizzato, alimentazione elettricaClimatizzatore
Autonomo, freddo/caldoCertificazione energetica
In attesa di certificazione
Opzioni aggiuntive
Hilda Ćoso

























