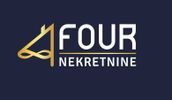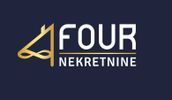1/24


Terratetto unifamiliare 245 m², Viškovo
€ 400.000
Nota
Annuncio aggiornato il 21/01/2026
Descrizione
This description has been translated automatically by Google Translate and may not be accurate
riferimento: K227
We offer a detached house with a covered terrace of 31.13m2 and an open sea view, located on a plot of 656m2.
The house consists of 3 floors - basement, ground floor and high attic.
On the ground floor there is an apartment of 101.24 m2, consisting of a kitchen with a dining room and a comfortable living room, 3 bedrooms, two bathrooms, a storage room and a hallway.
From the hallway, stairs lead to a high attic with a terrace, which can be arranged as a separate apartment.
In the basement there is a storage room and a boiler room of 30.93 m2.
Heating is central with oil or wood.
The yard is neat and well maintained, it has a large parking space - covered and uncovered, a garden and a barbecue area.
Excellent family house in a quiet location!
Dear clients, the agency commission is charged in accordance with the General Terms and Conditions.
ID CODE: K227
Anai Kurelić
Agent s licencom
Mob: +38598724780
Tel: +385914944144, +38551619770
E-mail: info@four-nekretnine.hr
www.four-nekretnine.hr
Ured Rijeka
Mob: +385995900600
Tel: +385914944144, +38551619770
E-mail: info@four-nekretnine.hr
www.four-nekretnine.hr
Lucijan Uravić
Agent s licencom
Mob: +385958671529
Tel: +385914944145
E-mail: info@four-nekretnine.hr
https://four-nekretnine.hr/
The house consists of 3 floors - basement, ground floor and high attic.
On the ground floor there is an apartment of 101.24 m2, consisting of a kitchen with a dining room and a comfortable living room, 3 bedrooms, two bathrooms, a storage room and a hallway.
From the hallway, stairs lead to a high attic with a terrace, which can be arranged as a separate apartment.
In the basement there is a storage room and a boiler room of 30.93 m2.
Heating is central with oil or wood.
The yard is neat and well maintained, it has a large parking space - covered and uncovered, a garden and a barbecue area.
Excellent family house in a quiet location!
Dear clients, the agency commission is charged in accordance with the General Terms and Conditions.
ID CODE: K227
Anai Kurelić
Agent s licencom
Mob: +38598724780
Tel: +385914944144, +38551619770
E-mail: info@four-nekretnine.hr
www.four-nekretnine.hr
Ured Rijeka
Mob: +385995900600
Tel: +385914944144, +38551619770
E-mail: info@four-nekretnine.hr
www.four-nekretnine.hr
Lucijan Uravić
Agent s licencom
Mob: +385958671529
Tel: +385914944145
E-mail: info@four-nekretnine.hr
https://four-nekretnine.hr/

Se vuoi saperne di più, puoi parlare con Anai Kurelić.
Caratteristiche
- Tipologia
- Terratetto unifamiliare
- Contratto
- Vendita
- Superficie
- 245 m²
- Locali
- 3
- Camere da letto
- 3
- Bagni
- 2
- Box, posti auto
- 1 in parcheggio/garage comune
- Riscaldamento
- Centralizzato, alimentazione elettrica
Informazioni sul prezzo
- Prezzo
- € 400.000
- Prezzo al m²
- 1.633 €/m²
Efficienza energetica
Anno di costruzione
2001Riscaldamento
Centralizzato, alimentazione elettricaCertificazione energetica
In attesa di certificazione
Opzioni aggiuntive

Anai Kurelić

























