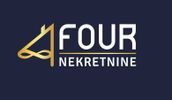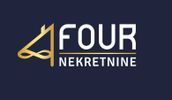1/15


Terratetto unifamiliare 240 m², nuova, Zamet, Fiume
€ 675.000
Nota
Annuncio aggiornato il 02/10/2025
Descrizione
This description has been translated automatically by Google Translate and may not be accurate
riferimento: K1258
ID CODE: K1258
Hilda Ćoso
Agent s licencom
Mob: +38598310445
Tel: +385914944144, +38551619770
www.four-nekretnine.hr
Hilda Ćoso
Agent s licencom
Mob: +38598310445
Tel: +385914944144, +38551619770
www.four-nekretnine.hr

Se vuoi saperne di più, puoi parlare con Hilda Ćoso.
Caratteristiche
- Tipologia
- Terratetto unifamiliare
- Contratto
- Vendita
- Superficie
- 240 m²
- Locali
- 4
- Camere da letto
- 4
- Bagni
- 2
- Box, posti auto
- 1 in parcheggio/garage comune
- Climatizzazione
- Autonomo, freddo/caldo
Informazioni sul prezzo
- Prezzo
- € 675.000
- Prezzo al m²
- 2.813 €/m²
Efficienza energetica
Anno di costruzione
2023Stato
Nuovo / In costruzioneClimatizzatore
Autonomo, freddo/caldoCertificazione energetica
In attesa di certificazione
Opzioni aggiuntive
Hilda Ćoso
















