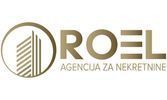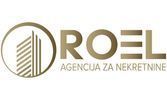1/8


Bilocale nuovo, primo piano, Gajnice, Zagabria
€ 363.090
Nota
Annuncio aggiornato il 12/08/2025
Descrizione
This description has been translated automatically by Google Translate and may not be accurate
riferimento: 613-1

Se vuoi saperne di più, puoi parlare con Maja Nikolic.
Caratteristiche
- Tipologia
- Appartamento
- Contratto
- Vendita
- Piano
- 1 piano
- Superficie
- 104 m²
- Locali
- 2
- Camere da letto
- 2
- Bagni
- 2
- Arredato
- No
Informazioni sul prezzo
- Prezzo
- € 363.090
- Prezzo al m²
- 3.491 €/m²
Efficienza energetica
Consumo di energia
A
Opzioni aggiuntive
Maja Nikolic









