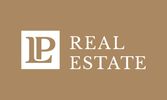1/25


Terratetto unifamiliare 356 m², ottimo stato, Comune di Vinodol
€ 299.000
Nota
Annuncio aggiornato il 24/04/2025
Descrizione
This description has been translated automatically by Google Translate and may not be accurate
riferimento: 456
For sale is a detached house consisting of four separate residential units with separate entrances. This spacious house consists of a ground floor and two floors. On the ground floor there is a comfortable apartment of 120 m2 consisting of a hallway, kitchen with dining room and living room, three bedrooms, bathroom, toilet and terrace. On the ground floor of the house there is also a spacious garage, as well as a boiler room, a workshop, a storage room and a woodshed. An external staircase leads to the first floor where there are two apartments, one of which is one-bedroom and the other two-bedroom, both of which have access to a terrace with a view of the greenery. There is also the possibility of connecting these two apartments into one larger one by removing the partition that separates them. The external stairs lead to the second floor, where there is a spacious apartment with a hallway, kitchen and living room, three bedrooms, a bathroom and a terrace with a view of the sea. This quality house is surrounded on all sides by a beautiful, well-maintained garden adorned with lots of greenery. Behind the house there is a spacious plot of land that offers the possibility of building a swimming pool and many additional facilities. The house has air conditioning, central heating and is suitable for year-round living. Considering the price and quality of the property and everything it offers, this property represents a great investment opportunity! ID CODE: 456 Paula Šupraha Agent s licencom Mob: 095 511 6518 Tel: +385 95 511 6518 E-mail: paula@lp-realestate.com www.lp-realestate.com
Caratteristiche
- Tipologia
- Terratetto unifamiliare | Intera proprietà | Classe immobile media
- Contratto
- Vendita | Immobile a reddito
- Piano
- 2
- Piani edificio
- 2
- Ascensore
- No
- Superficie
- 356 m²
- Locali
- 5+
- Camere da letto
- 8
- Cucina
- Cucina abitabile
- Bagni
- 3+
- Arredato
- Sì
- Balcone
- Sì
- Terrazzo
- Sì
- Box, posti auto
- 2 in box privato/box in garage, 5 in parcheggio/garage comune
- Riscaldamento
- Centralizzato, a radiatori, alimentazione elettrica
- Climatizzazione
- Autonomo, freddo/caldo
- Vista
- Mare
Altre caratteristiche
- Caminetto
- Esposizione esterna
- Mansarda
- Taverna
- Db_equipment.id_79
- Db_equipment.id_80
- Db_equipment.id_81
- Impianto tv con parabola satellitare
Dettaglio superficie
Altro
- Piano
- 2
- Superficie
- 356,0 m²
- Coefficiente
- 100%
- Tipo superficie
- Principale
- Sup. commerciale
- 356,0 m²
Informazioni sul prezzo
- Prezzo
- € 299.000
- Prezzo al m²
- 840 €/m²
Dettaglio dei costi
- Spese condominio
- Nessuna spesa condominiale
Efficienza energetica
Consumo di energia
≥ 250 kWh/m² annoC
Opzioni aggiuntive


























