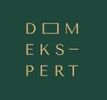1/4


Appartamento su più livelli, Dotrščina, Zagabria
ZagabriaDotrščina€ 759.610
Nota
Annuncio aggiornato il 09/05/2025
Descrizione
This description has been translated automatically by Google Translate and may not be accurate
riferimento: 2536
For Sale: Spacious Four-Bedroom Penthouse Apartment in New Development, Maksimir, Zagreb
Located in a new residential building in Maksimir, Zagreb, this four-bedroom apartment offers a net usable area of 132.95 m² and is positioned on the top floor of a small building with just five apartments across three floors.
The apartment is oriented to the north, south, and west. Expected completion: End of 2025.
Heated living area: 115.70 m² (net area calculated with coefficients for ancillary spaces and sloped ceilings).
Flexible layout options: Buyers can customize the floor plan to suit their needs.
APARTMENT LAYOUT:
Entrance: 11.66 m²
Open-plan living room, dining area, and kitchen: 47.35 m²
Three bedrooms: 15.38 m², 15.00 m², and 14.31 m²
Office: 11.43 m²
Two bathrooms: 6.18 m² and 2.81 m²
Hallway: 3.00 m²
Balcony: 19.60 m²
Additional Features:
Two garage parking spaces, each equipped with electric vehicle charging preparation.
High-quality construction, including:
Reinforced concrete structure with 127 pilings for enhanced foundation stability.
Security and fire-resistant doors.
Underfloor heating powered by a heat pump.
ALU-wood windows with insect screens.
Interior doors with a height of 250 cm.
Prime location near Maksimir Park in the tram zone, offering easy access to urban amenities like schools and kindergartens, faculty, health center and pharmacy, parks and playgrounds, farmers' market, cafes, restaurants and many more.
CONTACT:
Lorenzo Vinković
Landline: +385 1 2013 007
Cell: +385 95 371 0020
Mail: lorenzo.vinkovic@domekspert.hr
ID CODE: 2536
Located in a new residential building in Maksimir, Zagreb, this four-bedroom apartment offers a net usable area of 132.95 m² and is positioned on the top floor of a small building with just five apartments across three floors.
The apartment is oriented to the north, south, and west. Expected completion: End of 2025.
Heated living area: 115.70 m² (net area calculated with coefficients for ancillary spaces and sloped ceilings).
Flexible layout options: Buyers can customize the floor plan to suit their needs.
APARTMENT LAYOUT:
Entrance: 11.66 m²
Open-plan living room, dining area, and kitchen: 47.35 m²
Three bedrooms: 15.38 m², 15.00 m², and 14.31 m²
Office: 11.43 m²
Two bathrooms: 6.18 m² and 2.81 m²
Hallway: 3.00 m²
Balcony: 19.60 m²
Additional Features:
Two garage parking spaces, each equipped with electric vehicle charging preparation.
High-quality construction, including:
Reinforced concrete structure with 127 pilings for enhanced foundation stability.
Security and fire-resistant doors.
Underfloor heating powered by a heat pump.
ALU-wood windows with insect screens.
Interior doors with a height of 250 cm.
Prime location near Maksimir Park in the tram zone, offering easy access to urban amenities like schools and kindergartens, faculty, health center and pharmacy, parks and playgrounds, farmers' market, cafes, restaurants and many more.
CONTACT:
Lorenzo Vinković
Landline: +385 1 2013 007
Cell: +385 95 371 0020
Mail: lorenzo.vinkovic@domekspert.hr
ID CODE: 2536
Caratteristiche
- Tipologia
- Appartamento | Intera proprietà
- Contratto
- Vendita | Immobile a reddito
- Piano
- 3
- Piani edificio
- 3
- Ascensore
- Sì
- Superficie
- 133 m²
- Locali
- 5
- Camere da letto
- 4
- Bagni
- 2
- Arredato
- No
- Balcone
- Sì
- Terrazzo
- No
- Box, posti auto
- 2 in parcheggio/garage comune
- Riscaldamento
- Centralizzato, a pavimento, alimentato a pompa di calore
- Climatizzazione
- Autonomo, freddo/caldo
Altre caratteristiche
- Esposizione doppia
- Fibra ottica
- Infissi esterni in triplo vetro / metallo
- Mansarda
- Porta blindata
- Db_equipment.id_82
- VideoCitofono
Dettaglio superficie
Altro
- Piano
- 3
- Superficie
- 133,0 m²
- Coefficiente
- 100%
- Tipo superficie
- Principale
- Sup. commerciale
- 133,0 m²
Informazioni sul prezzo
- Prezzo
- € 759.610
- Prezzo al m²
- 5.711 €/m²
Dettaglio dei costi
- Spese condominio
- Nessuna spesa condominiale
Efficienza energetica
Anno di costruzione
2025Riscaldamento
Centralizzato, a pavimento, alimentato a pompa di caloreClimatizzatore
Autonomo, freddo/caldoCertificazione energetica
In attesa di certificazione
Planimetria

Opzioni aggiuntive






