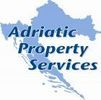1/22


Villa unifamiliare 400 m², Dubrovačko primorje
€ 3.000.000
Nota
Annuncio aggiornato il 09/07/2025
Descrizione
This description has been translated automatically by Google Translate and may not be accurate
riferimento: APSMG435
Family villa with 400sqm of living area, swimming pool and double garage in Slano Excellent opportunity! A fully equipped villa 100 m from the seaside, with a landscaped garden of 1027 m2, and a house with a floor plan of approx. 150 m2. The house consists of a ground floor, a first floor and a gallery. On the ground floor there is a living room with kitchen and dining room with access to the terrace, bedroom with bathroom, sauna, toilet. Upstairs are three rooms with bathrooms and balconies, and a study room. Gallery - bedroom with a bathroom. The villa was built to a high standard in 2013, reinforced concrete walls 20 cm thick with thermal insulation on the outside, covered with stone slabs. Thermal and hydro insulation of all floors, roof and ceiling structures, and facades. External windows PVC, double IZO glass and aluminum shutters, internal doors are wooden. The floors are covered with wood, the living room, dining room and kitchen with stone slabs. Split heating and cooling system (Daikin), and underfloor heating in the bathrooms. Suage system. Garage for two vehicles. The pool in the yard is hidden from view. The covered terrace is located in the garden behind the house. Agency fee 2%.
Caratteristiche
- Tipologia
- Villa unifamiliare | Immobile di lusso
- Contratto
- Vendita
- Piano
- 1 piano
- Superficie
- 400 m²
- Locali
- 5+
- Camere da letto
- 5
- Cucina
- Cucina abitabile
- Bagni
- 3+
- Balcone
- Sì
- Terrazzo
- Sì
- Box, posti auto
- 1 in box privato/box in garage, 2 in parcheggio/garage comune
- Climatizzazione
- Autonomo, freddo/caldo
Altre caratteristiche
- Infissi esterni in doppio vetro / PVC
- Piscina
Informazioni sul prezzo
- Prezzo
- € 3.000.000
- Prezzo al m²
- 7.500 €/m²
Efficienza energetica
Anno di costruzione
2013Climatizzatore
Autonomo, freddo/caldoCertificazione energetica
Esente
Opzioni aggiuntive























