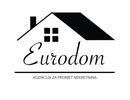1/24


Rustico, ottimo stato, 604 m², Kneževi Vinogradi
€ 530.000
Nota
Annuncio aggiornato il 20/12/2025
Descrizione
This description has been translated automatically by Google Translate and may not be accurate
riferimento: EK-350657
INVESTMENT OPPORTUNITY: Estate in Karanac Between two rivers, the Drava and the Danube, lies the magical region of Baranja, which stands out for its rich natural beauty and cultural heritage. It is known for its incredible natural wonders such as Kopački Rit and outstanding continental cuisine. Baranja is also one of the most important wine regions in Croatia, with numerous renowned wineries and award-winning winemakers. In recent years, Baranja has experienced a tourist boom, attracting more and more visitors with its authentic atmosphere, delicious gastronomy, and diverse tourist offerings. This region offers a unique combination of natural beauty, cultural attractions, and top-notch eno-gastronomic experiences, making it the perfect destination for all nature, wine, and food lovers. In the heart of this region, in the village of Karanac, lies the estate of the prominent landowner Sándor Ferenc, dating back to 1882. This Hungarian estate, once the largest and most beautiful in the wealthy and widely known village, began to decay after Sándor's death. However, after being sold to a new owner who, with dedication and enthusiasm, restored the estate's former glory, the property has been adapted to meet all the standards of the 21st century. The old house was completely demolished, except for the basement, and in its place, a brand-new house was built, retaining the main stylistic and traditional features of the local architecture. The house is thermally insulated with high-quality thermal insulation and has an energy certificate rating of B. The doors, windows, floors, and all the woodwork were made from the original materials used when the house was first built. The house is fully and modernly equipped, featuring central gas heating in all rooms, air conditioning, top-quality built-in sanitary fixtures, fixed and wireless Internet in all rooms, and optical internet installation is expected soon. The house is divided into six accommodation units: three double rooms, two large two-bedroom apartments with double rooms, and one double studio apartment, providing comfortable accommodation for 16 people with three additional beds available as needed. Each accommodation unit has its own bathroom, air conditioning, smart TV, and refrigerator. Additionally, the building houses a service room with the heating and hot water system and a laundry room equipped with a washer and dryer. The old original basement from 1882 has been restored and now serves as a space for socializing during the hot summer months. The former stable has been converted into a winter kitchen with a dining room, ideal for gatherings and enjoying local delicacies. The same outbuilding also houses a Finnish sauna for four people and two toilets. All rooms in the outbuilding are heated by a separate central heating system. The second outbuilding consists of a barn (hayloft), where the upper floor has been turned into a separate room for socializing, especially pleasant in the hot summer months. The ground floor consists of three service rooms, two of which are storage rooms for tools and equipment, while the third is a pantry equipped with a display refrigerator and freezer. An enclosed covered terrace has been built in the extension of the barn, equipped with a bread oven, grill, and open-fire places for cauldrons, winter heaters, a bar with electricity and water connections, and benches and tables with a capacity for 60 people. The estate features a 4 x 8 m swimming pool equipped with the most modern pool technology and automation for water filtration, along with a sunbathing area, perfect for relaxation and enjoyment during warm days. Next to the pool, there is a covered parking lot and a fully equipped children's playground. The estate continues with an orchard of approximately 250 fruit and nut trees, a bio-garden, and a composting area. The entire estate is paved with original old bricks, enclosed by an old oak fence, and the original entrance gate, dating back to 1882 and custom-made in Mohács, has been restored and upgraded with an electric motor for opening. The entire estate is furnished with period furniture or replicas from the time of the first construction of the estate. The property is currently in commercial use for rental purposes and has all the necessary permits and categorization. Natalia Reinova Licensed Agent +385 91 540 0591 natalia.reinova@eurodom-nekretnine.hr www.eurodom-nekretnine.hr
Caratteristiche
- Tipologia
- Rustico | Intera proprietà | Immobile di lusso
- Contratto
- Vendita | Immobile a reddito
- Piano
- Piano terra
- Superficie
- 604 m²
- Locali
- 5+
- Camere da letto
- 10
- Cucina
- Cucina abitabile
- Bagni
- 3+
- Arredato
- Sì
- Box, posti auto
- 10 in parcheggio/garage comune
- Riscaldamento
- Centralizzato, alimentato a gas
- Climatizzazione
- Autonomo, freddo/caldo
- Disponibile per studenti
- Sì
Altre caratteristiche
- Caminetto
- Esposizione esterna
- Piscina
Dettaglio superficie
Altro
- Piano
- Piano terra
- Superficie
- 604,0 m²
- Coefficiente
- 100%
- Tipo superficie
- Principale
- Sup. commerciale
- 604,0 m²
Informazioni sul prezzo
- Prezzo
- € 530.000
- Prezzo al m²
- 877 €/m²
Efficienza energetica
Anno di costruzione
2022Stato
Ottimo / RistrutturatoRiscaldamento
Centralizzato, alimentato a gasClimatizzatore
Autonomo, freddo/caldo
Opzioni aggiuntive

























