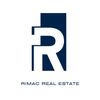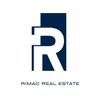1/14


Trilocale nuovo, piano terra, Šestinski dol, Zagabria
€ 340.000
Nota
Annuncio aggiornato il 04/06/2025
Descrizione
This description has been translated automatically by Google Translate and may not be accurate
riferimento: EK-351803
The modern apartment covering an area of 100.88 m², with a living space of 70.77 m², showcases the spaciousness of this residence with 2 bedrooms, one of which includes a generous walk-in closet, providing comfort and practicality. Additional luxury comes in the form of a covered balcony and a garden area of 128 m², creating a perfect space for relaxation or outdoor gatherings.
Moreover, the apartment has 2 private parking spaces, one located in the garage and the other in front of the building. A private storage room further facilitates space organization. Modern additions such as underfloor heating, electric blinds, a video intercom, and security doors make this apartment a safe and comfortable space.
The building where the apartment is located is equipped with an elevator that conveniently connects the garage to the rest of the building, making everyday life easier and more adaptable. The location of the apartment in Vrhovec, Črnomerec, makes it extremely practical, being close to the city center, public transportation, schools, kindergartens, hospitals, and all other essential amenities, including shops, banks, and bakeries. The orientation of the apartment towards the west and north further contributes to enjoying light and warmth throughout the day. This apartment not only offers comfort and modern elegance but also practicality for living in an urban environment.
Mandatory purchase of garage parking space: 30,000.00 EUR
Apartment + GPM = 370,000 EUR
For more information, please call: +385 97 735 6650 or email: filip@rimacrealestate.com
Moreover, the apartment has 2 private parking spaces, one located in the garage and the other in front of the building. A private storage room further facilitates space organization. Modern additions such as underfloor heating, electric blinds, a video intercom, and security doors make this apartment a safe and comfortable space.
The building where the apartment is located is equipped with an elevator that conveniently connects the garage to the rest of the building, making everyday life easier and more adaptable. The location of the apartment in Vrhovec, Črnomerec, makes it extremely practical, being close to the city center, public transportation, schools, kindergartens, hospitals, and all other essential amenities, including shops, banks, and bakeries. The orientation of the apartment towards the west and north further contributes to enjoying light and warmth throughout the day. This apartment not only offers comfort and modern elegance but also practicality for living in an urban environment.
Mandatory purchase of garage parking space: 30,000.00 EUR
Apartment + GPM = 370,000 EUR
For more information, please call: +385 97 735 6650 or email: filip@rimacrealestate.com

Se vuoi saperne di più, puoi parlare con Rimac Real Estate.
Caratteristiche
- Tipologia
- Appartamento | Intera proprietà | Immobile di lusso
- Contratto
- Vendita | Immobile a reddito
- Piano
- Piano terra
- Piani edificio
- 2
- Ascensore
- Sì
- Superficie
- 71 m² | commerciale 100,2 m²
- Locali
- 3
- Camere da letto
- 2
- Cucina
- Cucina abitabile
- Bagni
- 2
- Arredato
- No
- Balcone
- Sì
- Terrazzo
- No
- Box, posti auto
- 1 in box privato/box in garage, 1 in parcheggio/garage comune
- Riscaldamento
- Centralizzato, a pavimento
- Climatizzazione
- Autonomo, freddo/caldo
Altre caratteristiche
- Esposizione esterna
- Porta blindata
Dettaglio superficie
Abitazione
- Piano
- Piano terra
- Superficie
- 70,7 m²
- Coefficiente
- 100%
- Tipo superficie
- Principale
- Sup. commerciale
- 70,7 m²
Posto auto
- Piano
- Piano terra
- Superficie
- 12,5 m²
- Coefficiente
- 20%
- Tipo superficie
- Accessoria
- Sup. commerciale
- 2,5 m²
Balcone
- Piano
- Piano terra
- Superficie
- 10,6 m²
- Coefficiente
- 50%
- Tipo superficie
- Accessoria
- Sup. commerciale
- 5,3 m²
Giardino
- Piano
- Piano terra
- Superficie
- 127,9 m²
- Coefficiente
- 10%
- Tipo superficie
- Accessoria
- Sup. commerciale
- 12,8 m²
Cantina
- Piano
- Interrato (-1)
- Superficie
- 1,7 m²
- Coefficiente
- 50%
- Tipo superficie
- Accessoria
- Sup. commerciale
- 0,9 m²
Box o garage
- Piano
- Interrato (-1)
- Superficie
- 15,9 m²
- Coefficiente
- 50%
- Tipo superficie
- Accessoria
- Sup. commerciale
- 8,0 m²
Informazioni sul prezzo
- Prezzo
- € 340.000
- Prezzo al m²
- 3.393 €/m²
Dettaglio dei costi
- Spese condominio
- € 100/mese
Efficienza energetica
Consumo di energia
≥ 250 kWh/m² annoA+
Planimetria

Opzioni aggiuntive
Rimac Real Estate
















