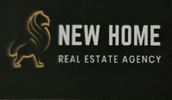1/5


Bilocale nuovo, primo piano, Capocesto
€ 225.000
Nota
Annuncio aggiornato il 02/08/2025
Descrizione
This description has been translated automatically by Google Translate and may not be accurate
riferimento: 377
A modern and architecturally appealing new development is being built in Primošten. High-quality materials and premium features leave nothing to be desired. The building includes an underground garage with an elevator that provides direct access to the apartments. The four-story building consists of four well-designed apartments on each of the first three floors. On the top floor, there are two exclusive penthouse apartments. All units offer an impressive sea view and are located in close proximity to shops, cafés, and restaurants. The thoughtful design of the apartments ensures bright, light-flooded rooms and a pleasant living atmosphere. Whether you prefer relaxing evenings on the terrace/balcony, the elegance of the interiors, or the fantastic view – here, you can fully enjoy life. Each apartment has its own storage room as well as a parking space in the underground garage. Secure one of these stunning apartments and enjoy the highest level of comfort in a prime location! Perfect for discerning buyers looking for a modern home with a touch of luxury. Schedule a viewing today and let yourself be enchanted by these exceptional apartments! Enjoy the luxury that only a penthouse apartment can offer. This unique property combines modern style, high construction quality, and exceptional design. On the spacious rooftop terrace, you can fully experience the spectacular view of the picturesque coastal town of Primošten. Don't miss the opportunity to live in one of the most sought-after locations in Croatia. Construction has already begun, and completion is scheduled for the end of 2026. For more information or to reserve an apartment, contact us today! Apartment B1 (1.st Floor) Entrance area: 8.41 m² Kitchen, living, and dining area: 29.85 m² Bedroom 1: 14.46 m² Bedroom 2: 10.9 m² Bedroom 3: 8,56 m² Bathroom: 7.5 m² Guest WC: 2.74 m² Covered balcony: 18 m² Uncovered balcony: 0.6 m² Net living space: 89.10 m² Storage room (B1): 4.72 m² Underground parking space: 17.5 m² Total space: 100,21 m² Price: €390,000 Apartment B2 (1.st Floor) Entrance area: 4.1 m² Kitchen, living, and dining area: 27.25 m² Bedroom: 12.15 m² Bathroom: 4.0 m² Covered balcony: 14.26 m² Uncovered balcony: 5.31 m² Net living space: 54.53 m² Storage room (B2): 3.29 m² Underground parking space: 12.5m² Net living space: 62,43 m² Price: €225,000 Apartment B3 (1.st Floor) Entrance area: 8.25 m² Kitchen, living, and dining area: 27.20 m² Bedroom 1: 14.14 m² Bedroom 2: 17.08 m² Bathroom: 5.84 m² Guest WC: 2.87 m² Covered balcony: 10.05 m² Net living space: 78.14 m² Storage room (B3): 4.05 m² Underground parking space: 15 m² Net living space: 87,67 m² Price: €320,000 Apartment B4 (1.st Floor) Entrance area: 6.08 m² Kitchen, living, and dining area: 29.20 m² Bedroom 1: 9.78 m² Bedroom 2: 12.15 m² Bathroom: 5.08 m² Guest WC: 1.92 m² Covered balcony: 21.56 m² Net living space: 73.06 m² Storage room (B4): 2.97 m² Underground parking space: 12.5 m² Net living space: 80,80 m² Price: €310,000
Caratteristiche
- Tipologia
- Appartamento | Immobile di lusso
- Contratto
- Vendita | Immobile a reddito
- Piano
- 1 piano
- Piani edificio
- 4
- Ascensore
- Sì
- Superficie
- 62 m²
- Locali
- 2
- Camere da letto
- 1
- Cucina
- Cucina abitabile
- Bagni
- 1
- Arredato
- No
- Balcone
- Sì
- Terrazzo
- No
- Box, posti auto
- 1 in box privato/box in garage, 1 in parcheggio/garage comune
- Riscaldamento
- Autonomo, alimentazione elettrica
- Climatizzazione
- Autonomo, freddo/caldo
- Disponibile per studenti
- Sì
Altre caratteristiche
- Infissi esterni in doppio vetro / PVC
- Porta blindata
Informazioni sul prezzo
- Prezzo
- € 225.000
- Prezzo al m²
- 3.629 €/m²
Efficienza energetica
Stato
Nuovo / In costruzioneRiscaldamento
Autonomo, alimentazione elettricaClimatizzatore
Autonomo, freddo/caldoCertificazione energetica
Esente
Opzioni aggiuntive






