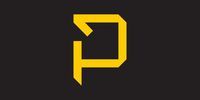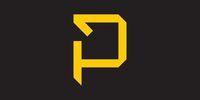1/17


Terratetto unifamiliare 160 m², Vodizze
Vodizze€ 115.000
Nota
Annuncio aggiornato il 28/07/2025
Descrizione
This description has been translated automatically by Google Translate and may not be accurate
riferimento: 7077
For sale: house on 2 floors with a yard and a large terrace in the hinterland of Vodice, with a total area of 160 m2, located in the village of Čista Mala.
The house is partially renovated and with additional renovation measures, it can become a beautiful family home or be divided into two separate residential units. At the entrance to the yard, there is a tavern, and in front of the house, there is a paved yard with a barbecue. The ground floor consists of a hallway, a large glassed-in veranda, a kitchen, a bedroom, a bathroom, and a storage room. External stairs lead to the first floor where there is a large uncovered, sunny terrace with a beautiful view of green fields. The interior consists of a hallway, two bedrooms, and a bathroom.
Due to its large size, by reorganizing the rooms on the ground floor and in the yard, a beautiful yard with a garden can be created.
The house has all the active connections and is functional, but it requires renovation measures.
The property"s location is ideal due to its proximity to the highway, toll booths are only 700 m away. The scenery is beautiful and peaceful, an ideal starting point for all destinations, nearby cities like Vodice, Šibenik, Skradin, beaches, and the Krka National Park.
Ownership is clear 1/1, the house was part of post-war reconstruction, based on which an occupancy permit was obtained.
Agency commission is 3% + VAT of the agreed selling price.
For more information and property viewing, feel free to contact us.
Ana Klarić Bubica
+385 99 811 8080
The house is partially renovated and with additional renovation measures, it can become a beautiful family home or be divided into two separate residential units. At the entrance to the yard, there is a tavern, and in front of the house, there is a paved yard with a barbecue. The ground floor consists of a hallway, a large glassed-in veranda, a kitchen, a bedroom, a bathroom, and a storage room. External stairs lead to the first floor where there is a large uncovered, sunny terrace with a beautiful view of green fields. The interior consists of a hallway, two bedrooms, and a bathroom.
Due to its large size, by reorganizing the rooms on the ground floor and in the yard, a beautiful yard with a garden can be created.
The house has all the active connections and is functional, but it requires renovation measures.
The property"s location is ideal due to its proximity to the highway, toll booths are only 700 m away. The scenery is beautiful and peaceful, an ideal starting point for all destinations, nearby cities like Vodice, Šibenik, Skradin, beaches, and the Krka National Park.
Ownership is clear 1/1, the house was part of post-war reconstruction, based on which an occupancy permit was obtained.
Agency commission is 3% + VAT of the agreed selling price.
For more information and property viewing, feel free to contact us.
Ana Klarić Bubica
+385 99 811 8080

Se vuoi saperne di più, puoi parlare con Ana Klarić Bubica.
Caratteristiche
- Tipologia
- Terratetto unifamiliare
- Contratto
- Vendita
- Superficie
- 160 m²
- Locali
- 3
- Camere da letto
- 3
- Bagni
- 2
Informazioni sul prezzo
- Prezzo
- € 115.000
- Prezzo al m²
- 719 €/m²
Efficienza energetica
Anno di costruzione
1968Certificazione energetica
Esente
Opzioni aggiuntive
Ana Klarić Bubica



















