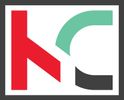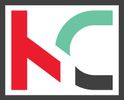1/6


Terratetto unifamiliare 180 m², nuova, Lisignano
Lisignano€ 467.000
Nota
Annuncio aggiornato il 02/05/2025
Descrizione
This description has been translated automatically by Google Translate and may not be accurate
riferimento: K-863
We present to you a modern duplex house that combines contemporary design and top functionality.
This house covers 400 m2 of garden, which is complemented by a swimming pool, a sunbathing area and a large covered terrace. The ground floor of the house consists of a hallway, a bathroom, a pantry, a kitchen with a dining room and a living room with access to the terrace and the yard. The stairs from the hallway lead to the first floor where there are three bedrooms, two bathrooms, a storage room and a covered terrace with an open view of the garden and the surrounding area.
Temperature regulation is made possible by air conditioners as well as the possibility of heating with a stove, while a large amount of natural light and heat passes through the huge windows with aluminum/PVC carpentry.
The house has two parking spaces.
This house, which is located near all the necessary attractions, offers the perfect combination of luxury and comfort, which makes it an ideal home for a family or as a vacation home, and an excellent investment for tourism.
**Interested buyers can get the necessary information about the advertised property and view it with our agents only after signing the real estate brokerage contract.
For more information:
Iris Domić
Tel: +385 99 2893608
Email: iris@neelcon.hr
ID NEKRETNINE: K-863
This house covers 400 m2 of garden, which is complemented by a swimming pool, a sunbathing area and a large covered terrace. The ground floor of the house consists of a hallway, a bathroom, a pantry, a kitchen with a dining room and a living room with access to the terrace and the yard. The stairs from the hallway lead to the first floor where there are three bedrooms, two bathrooms, a storage room and a covered terrace with an open view of the garden and the surrounding area.
Temperature regulation is made possible by air conditioners as well as the possibility of heating with a stove, while a large amount of natural light and heat passes through the huge windows with aluminum/PVC carpentry.
The house has two parking spaces.
This house, which is located near all the necessary attractions, offers the perfect combination of luxury and comfort, which makes it an ideal home for a family or as a vacation home, and an excellent investment for tourism.
**Interested buyers can get the necessary information about the advertised property and view it with our agents only after signing the real estate brokerage contract.
For more information:
Iris Domić
Tel: +385 99 2893608
Email: iris@neelcon.hr
ID NEKRETNINE: K-863

Se vuoi saperne di più, puoi parlare con Iris Domić.
Caratteristiche
- Tipologia
- Terratetto unifamiliare
- Contratto
- Vendita
- Superficie
- 180 m²
- Locali
- 3
- Camere da letto
- 3
- Bagni
- 3
- Balcone
- Sì
- Box, posti auto
- 1 in parcheggio/garage comune
- Climatizzazione
- Autonomo, freddo/caldo
Altre caratteristiche
- Caminetto
- Porta blindata
- Piscina
Informazioni sul prezzo
- Prezzo
- € 467.000
- Prezzo al m²
- 2.594 €/m²
Efficienza energetica
Consumo di energia
A+
Opzioni aggiuntive
Iris Domić








