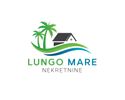1/28


Terratetto unifamiliare 301 m², Novi Vinodolski
€ 600.000
Nota
Annuncio aggiornato il 05/06/2025
Descrizione
This description has been translated automatically by Google Translate and may not be accurate
riferimento: 28
We are selling a detached house in N. Vinodolski, which consists of a ground floor and two floors.
The ground floor with a total living area of 60 m2 consists of 3 rooms, especially a kitchen, a bathroom, a toilet and a spacious terrace with a loggia. The apartment has 152 m2 of garden with 3 storage rooms, a garden, a parking space and a summer kitchen. The apartment is located on the ground floor of a residential building with 3 apartments.
The 1st floor consists of a hallway, 3 bedrooms, a kitchen, a bathroom with a toilet, a total living area of 62 m2, and a loggia and porch of 29 m2. The apartment has a part of the garden of 25 m2 and one parking space inside the garden.
The loggia offers a beautiful view of the sea.
The apartment on the 2nd floor also has a 23m2 gazebo in the garden. The apartment consists of a hallway, a living room with a kitchen, 3 bedrooms, a balcony, two bathrooms with a toilet, total area 77m2. There is a beautiful view of the sea from the balcony and gazebo, and the parking space is inside the garden.
The house is 300 m from the sea and beaches on foot.
An ideal property for a relaxing vacation or tourist rental.
ID CODE: 28
Ena Radiković Svetić
Agent s licencom
Mob: +385 99 819 6512
E-mail: lungomarenekretnine@gmail.com
www.lungomare-nekretnine.com
The ground floor with a total living area of 60 m2 consists of 3 rooms, especially a kitchen, a bathroom, a toilet and a spacious terrace with a loggia. The apartment has 152 m2 of garden with 3 storage rooms, a garden, a parking space and a summer kitchen. The apartment is located on the ground floor of a residential building with 3 apartments.
The 1st floor consists of a hallway, 3 bedrooms, a kitchen, a bathroom with a toilet, a total living area of 62 m2, and a loggia and porch of 29 m2. The apartment has a part of the garden of 25 m2 and one parking space inside the garden.
The loggia offers a beautiful view of the sea.
The apartment on the 2nd floor also has a 23m2 gazebo in the garden. The apartment consists of a hallway, a living room with a kitchen, 3 bedrooms, a balcony, two bathrooms with a toilet, total area 77m2. There is a beautiful view of the sea from the balcony and gazebo, and the parking space is inside the garden.
The house is 300 m from the sea and beaches on foot.
An ideal property for a relaxing vacation or tourist rental.
ID CODE: 28
Ena Radiković Svetić
Agent s licencom
Mob: +385 99 819 6512
E-mail: lungomarenekretnine@gmail.com
www.lungomare-nekretnine.com
Caratteristiche
- Tipologia
- Terratetto unifamiliare
- Contratto
- Vendita
- Piani edificio
- 2
- Ascensore
- No
- Superficie
- 301 m²
- Locali
- 5+
- Camere da letto
- 8
- Bagni
- 3
- Balcone
- No
- Terrazzo
- No
Informazioni sul prezzo
- Prezzo
- € 600.000
- Prezzo al m²
- 1.993 €/m²
Efficienza energetica
Certificazione energetica
Non classificabile
Opzioni aggiuntive






























