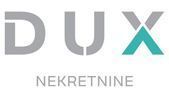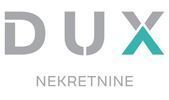1/25


Terratetto unifamiliare 415 m², Gornja Kustošija, Zagabria
€ 965.000
Nota
Annuncio aggiornato il 03/07/2025
Descrizione
This description has been translated automatically by Google Translate and may not be accurate
riferimento: 39947
ZAGREB, TRSJE - Luxurious family house with a swimming pool and panoramic views In a quiet and green part of Zagreb, in an attractive location, this spacious and well-built family house is located on four floors, with a total gross area of 499 m², or 415.10 m² of net usable area. It is located on a gently sloping terrain in the foothills of the Sljeme mountain range, with an open view of the city and the surrounding nature, and thanks to its location in a quiet, dead-end street, it provides a high level of privacy and comfortable living. The ground floor of the house occupies an area of 174.70 m² gross, or 164.32 m² of usable area, and consists of a large entrance hall, a spacious living room with dining room and kitchen, an additional bedroom, a bathroom with toilet, a pantry, a covered balcony and an enclosed loggia. This floor is designed to allow a pleasant flow between indoor and outdoor spaces, with plenty of natural light and an open view of the greenery. On the first floor of the house, which covers 112.47 m² gross, or 101.46 m² of usable area, there are four bedrooms, two fully equipped bathrooms and a covered balcony. Each room has its own balcony access, and the view overlooking the city and the forest further emphasizes the feeling of privacy, peace and connection with nature. The basement, covering 123.80 m² gross, or 102.40 m² of usable area, contains a heated indoor pool measuring 8x3 meters, an area with large glass walls that open up to the garden, a boiler room, a laundry room, a bathroom with a shower and an additional room that can be used as a guest room or space for support staff. This floor creates the impression of a luxurious spa zone within your own home, suitable for relaxation throughout the year. The basement of the house, covering 88.18 m² gross, or 46.93 m² of usable area, includes a space for technical equipment for the pool, a summer kitchen with access to the garden and an additional toilet. Thanks to its direct connection to the outside space, this floor is extremely practical and functional for spending time in the garden, especially in the warmer months. In front of the house there is a parking lot for three cars, while inside the yard there is a large garage for an additional three vehicles, with enough space for additional parking for at least four cars, which makes this house ideal for a larger family or for guests. The construction of the house itself was carried out to a very high standard, with reinforced concrete slabs, and numerous technical and aesthetic details, such as new pool equipment, solar collectors, top-quality interior joinery and oak parquet floors, confirm the level of investment and maintenance. The house is currently used for daily rental and achieves excellent results and reviews, which represents additional investment value. Given the size of the plot, there is also the possibility of building an additional building on the lower part of the terrain, without disturbing the view and privacy of the existing house. Dear clients, the agency commission is charged in accordance with the General Terms and Conditions: www.dux-nekretnine.hr/opci-uvjeti-poslovanja ID CODE: 39947 Mihaela Pleša Agent s licencom Mob: +385 99 414 0675 Tel: +385 91 480 8808 E-mail: mihaela@dux-nekretnine.hr www.dux-nekretnine.hr

Se vuoi saperne di più, puoi parlare con Mihaela Pleša.
Caratteristiche
- Tipologia
- Terratetto unifamiliare
- Contratto
- Vendita
- Superficie
- 415 m²
- Locali
- 5+
- Camere da letto
- 6
- Bagni
- 3+
- Balcone
- Sì
- Box, posti auto
- 1 in box privato/box in garage
- Climatizzazione
- Autonomo, freddo/caldo
Altre caratteristiche
- Piscina
Informazioni sul prezzo
- Prezzo
- € 965.000
- Prezzo al m²
- 2.325 €/m²
Efficienza energetica
Consumo di energia
B
Opzioni aggiuntive
Mihaela Pleša



























