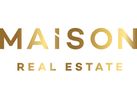1/7


Quadrilocale secondo piano, Velika Gorica
Velika Gorica€ 310.227
Nota
Annuncio aggiornato il 21/06/2025
Descrizione
This description has been translated automatically by Google Translate and may not be accurate
riferimento: 634
Positioned on the recessed top floor of a newly built modern villa with only four residential units, this exclusive penthouse offers 99.80 m² of interior living space and an impressive 56.43 m² terrace. With three bedrooms and an open-plan living area, the entire floor is dedicated to this apartment, providing complete privacy and a generous outdoor space ideal for relaxing, entertaining, or creating a private urban oasis.
The layout includes an entrance hall, a master bedroom with en-suite bathroom, two additional bedrooms, a second bathroom, a storage room, and a spacious kitchen, dining, and living area that opens onto a partially covered and partially open terrace. The open views and natural light throughout the living spaces create a bright and airy atmosphere, while the terrace offers enough space for a summer kitchen, lounge area, or greenery.
The building is constructed to the highest standards – reinforced concrete structure, ETICS façade with 15 cm EPS insulation, triple-glazed PVC windows with shutters, underfloor heating via air-to-water heat pump, air-conditioning via split air-to-air systems, wooden interior doors, and flooring options (parquet or ceramic tiles) selected according to the buyer’s preference.
The building includes an elevator with direct access to the recessed top floor, adding to the exclusivity and comfort of this penthouse apartment.
The apartment includes a garage parking space with remote-controlled roll-up doors and an additional outdoor parking space, ensuring full day-to-day convenience.
The landscaped surroundings and elevated position of the apartment make this penthouse an exceptional property in terms of both comfort and value.
The apartment is available as part of the pre-sale phase, with completion scheduled for summer 2026.
The project is led by a seasoned developer with many years of experience on both the Croatian and German markets, in collaboration with a respected Croatian architect.
The building is part of the VAT system, meaning buyers are exempt from real estate transfer tax.
For floor plans, availability, and viewing appointments, feel free to contact us.
Maison – because a home is not just a place, but a way of life.
ID CODE: 634
Dario Oriović
CEO
Mob: +385 91 474 0205
Tel: +385 51 640 777
E-mail: dario@maison-nekretnine.com
www.maison-nekretnine.com
The layout includes an entrance hall, a master bedroom with en-suite bathroom, two additional bedrooms, a second bathroom, a storage room, and a spacious kitchen, dining, and living area that opens onto a partially covered and partially open terrace. The open views and natural light throughout the living spaces create a bright and airy atmosphere, while the terrace offers enough space for a summer kitchen, lounge area, or greenery.
The building is constructed to the highest standards – reinforced concrete structure, ETICS façade with 15 cm EPS insulation, triple-glazed PVC windows with shutters, underfloor heating via air-to-water heat pump, air-conditioning via split air-to-air systems, wooden interior doors, and flooring options (parquet or ceramic tiles) selected according to the buyer’s preference.
The building includes an elevator with direct access to the recessed top floor, adding to the exclusivity and comfort of this penthouse apartment.
The apartment includes a garage parking space with remote-controlled roll-up doors and an additional outdoor parking space, ensuring full day-to-day convenience.
The landscaped surroundings and elevated position of the apartment make this penthouse an exceptional property in terms of both comfort and value.
The apartment is available as part of the pre-sale phase, with completion scheduled for summer 2026.
The project is led by a seasoned developer with many years of experience on both the Croatian and German markets, in collaboration with a respected Croatian architect.
The building is part of the VAT system, meaning buyers are exempt from real estate transfer tax.
For floor plans, availability, and viewing appointments, feel free to contact us.
Maison – because a home is not just a place, but a way of life.
ID CODE: 634
Dario Oriović
CEO
Mob: +385 91 474 0205
Tel: +385 51 640 777
E-mail: dario@maison-nekretnine.com
www.maison-nekretnine.com
Caratteristiche
- Tipologia
- Appartamento
- Contratto
- Vendita
- Piano
- 2 piano
- Piani edificio
- 2
- Ascensore
- No
- Superficie
- 112 m²
- Locali
- 4
- Camere da letto
- 3
- Bagni
- 1
- Balcone
- No
- Terrazzo
- No
Informazioni sul prezzo
- Prezzo
- € 310.227
- Prezzo al m²
- 2.770 €/m²
Efficienza energetica
Consumo di energia
A+
Opzioni aggiuntive









