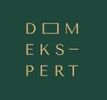1/26


Terratetto unifamiliare 178 m², San Giovanni Zelina
€ 300.000
Nota
Annuncio aggiornato il 22/07/2025
Descrizione
This description has been translated automatically by Google Translate and may not be accurate
riferimento: DX-1189-1
A beautiful handcrafted wooden house for sale, built in 2011 on a plot of 1,023 m².
The land is irregular in shape – flat at the front along the road, while the rear part slopes gently downwards and slightly narrows towards the end.
The house consists of a basement, ground floor and attic.
On the right side of the house there is an arranged driveway leading down to the basement level and the rear part of the yard.
Basement:
An open space designed for leisure and gatherings, with a spacious bathroom featuring a hydromassage bathtub and preparations for a kitchen.
In front of the basement entrance there is a large covered terrace, connected to a landscaped yard with a large swimming pool and sun loungers.
From the back of the house there is a stunning view of the surrounding hills and the natural beauty of the Prigorje area.
At the front of the house is a smaller covered terrace and the main entrance.
Ground floor:
An open-plan area with a kitchen, dining room and living room. A staircase in the center leads to the attic. The bathroom is spacious and has a shower. From the kitchen there is access to a rear covered terrace offering breathtaking views of the landscape.
Attic:
Three bedrooms, one of which has access to a balcony.
Special attention was given to quality and meticulous workmanship during construction.
The house is built with a wooden frame from beams measuring 18 cm x 12 cm.
Exterior layers: 2 cm OSB boards, 15 cm mineral wool, foil, 4 cm cladding boards.
Interior layers: 2 cm cladding boards.
Floors: styrofoam, screed, cladding boards and ceramic tiles.
Electrical installation: wiring through the floor, each lighting fixture has its own fuse; the bathroom and basement have their own switches and fuses.
Roof structure: rafters, cladding boards, foil, battens, 10 cm mineral wool, 2 cm OSB boards, foil, counter battens and sheet metal.
Exterior joinery is PVC with a wood imitation finish.
Utilities: city water, septic tank, telephone; gas is available on the street; heating is classic wood-fired via a fireplace in the living room. Due to excellent insulation, the house is energy efficient (energy class C).
In front of the house there is a children’s playground, while at the back there is a garden and orchard with walnut, hazelnut, peach, apple, fig and other fruit trees yielding excellent harvests.
The access road is asphalted, there is street lighting, a bus stop, school and shop located 1 km from the house. The Čazmatrans bus line operates in the area.
The kitchen is included in the price, while other furniture is negotiable.
All ownership documents are in order and the purchase is possible via a bank loan.
Agent:
Ana Jelečević
Mob: +385 98 358 247
Tel: +385 01 6278 237
E‑mail: ana.jelecevic@domekspert.hr
ID CODE: DX-1189-1
Caratteristiche
- Tipologia
- Terratetto unifamiliare
- Contratto
- Vendita
- Ascensore
- No
- Superficie
- 178 m²
- Locali
- 3
- Camere da letto
- 0
- Bagni
- 2
- Balcone
- No
- Terrazzo
- Sì
- Climatizzazione
- Autonomo
Informazioni sul prezzo
- Prezzo
- € 300.000
- Prezzo al m²
- 1.685 €/m²
Efficienza energetica
Consumo di energia
C
Opzioni aggiuntive




























