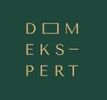1/37


Terratetto unifamiliare 450 m², San Giovanni Zelina
€ 750.000
Nota
Annuncio aggiornato il 30/08/2025
Descrizione
This description has been translated automatically by Google Translate and may not be accurate
riferimento: DX-1501-1
A beautiful and attractive family house for sale in Sveti Ivan Zelina, with a footprint of 253 m² on a plot of 1,797 m².
The house consists of a ground floor, first floor, and attic, and was built in 2000.
Ground floor:
spacious entrance with stairs leading to the first floor
large living room with access to a terrace connected to the garden
bathroom
large dining room
kitchen
one room that can serve as an office or an additional bedroom, with a small storage room and a boiler room
First floor:
Designed as a gallery, it includes five bedrooms, one with an en‑suite bathroom and access to a balcony, plus an additional bathroom. From the hallway on the gallery level there is access to the attic, which is used for storage.
The house was built with quality materials. The joinery is PVC. Floors on the ground floor are covered with stone tiles, while bathrooms have ceramic tiles. The kitchen floor is laminate. Upstairs, bedrooms have parquet flooring, and bathrooms have ceramic tiles.
A spacious garage for three cars is located next to the house.
The façade is Styrofoam, 12 cm thick. The roof is fully insulated and covered with shingles.
In the yard, there is also a gazebo connected to the house by a terrace.
The yard is fully fenced, the gate is remote‑controlled, the driveway is paved with stone blocks, and the landscaping includes decorative plants and trees.
The house has complete documentation and is eligible for purchase with a bank loan.
There is also the possibility of an exchange for an apartment in Zagreb with an additional payment.
Contact:
Ljubomir Srpak
Mob. +385 91 602 0914
E‑mail: ljubomir.srpak@domekspert.hr
ID CODE: DX-1501-1
Caratteristiche
- Tipologia
- Terratetto unifamiliare
- Contratto
- Vendita
- Ascensore
- No
- Superficie
- 450 m²
- Locali
- 5+
- Camere da letto
- 5
- Bagni
- 3
- Balcone
- No
- Terrazzo
- Sì
Altre caratteristiche
- VideoCitofono
Informazioni sul prezzo
- Prezzo
- € 750.000
- Prezzo al m²
- 1.667 €/m²
Efficienza energetica
Consumo di energia
B
Opzioni aggiuntive







































