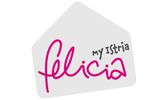1/16


Terratetto unifamiliare 220 m², Luka, Parenzo
€ 550.000
Nota
Annuncio aggiornato il 26/06/2025
Descrizione
This description has been translated automatically by Google Translate and may not be accurate
riferimento: 171
We are selling a beautiful family-tourist building in a newly formed residential area, surrounded by six luxury villas on a plot of approximately 700 m2. The house consists of a ground floor with a spacious living room, dining room and kitchen, and access to the terrace and pool. On the ground floor there is an additional toilet with a sink, a pantry next to the kitchen, a spacious bedroom with its own bathroom, and a technical room with an external entrance. The living room has a chimney for a fireplace. Upstairs there are three spacious bedrooms, each with its own bathroom, terraces with a wonderful view and an additional room that can be used as a laundry or storage room. The outdoor space includes an outdoor kitchen and a pool technical room.
The house is equipped with air conditioners in every room, underfloor heating, bathroom radiators, a heat pump and a solar system. The bathrooms have a modern style with wall-mounted cisterns, console toilets and built-in Hansgrohe faucets. The house comes with parking for 2-3 cars. The building plot is fenced, and the house can be bought in the current roh-bau phase with exterior carpentry at a price of €275,000. There is a possibility of additional payment for custom-made furniture and other accessories. The total price of the house in the complete final stage is €550,000.
ID CODE: 171
Sanja Terlević
Agent s licencom
Mob: +385 91 612 5041
Tel: +385 91 612 5041
E-mail: info@realistria.com
www.realistria.com
The house is equipped with air conditioners in every room, underfloor heating, bathroom radiators, a heat pump and a solar system. The bathrooms have a modern style with wall-mounted cisterns, console toilets and built-in Hansgrohe faucets. The house comes with parking for 2-3 cars. The building plot is fenced, and the house can be bought in the current roh-bau phase with exterior carpentry at a price of €275,000. There is a possibility of additional payment for custom-made furniture and other accessories. The total price of the house in the complete final stage is €550,000.
ID CODE: 171
Sanja Terlević
Agent s licencom
Mob: +385 91 612 5041
Tel: +385 91 612 5041
E-mail: info@realistria.com
www.realistria.com
Caratteristiche
- Tipologia
- Terratetto unifamiliare
- Contratto
- Vendita
- Piani edificio
- 2
- Ascensore
- No
- Superficie
- 220 m²
- Locali
- 4
- Camere da letto
- 3
- Bagni
- 3
- Balcone
- No
- Terrazzo
- No
Informazioni sul prezzo
- Prezzo
- € 550.000
- Prezzo al m²
- 2.500 €/m²
Efficienza energetica
Anno di costruzione
2024Certificazione energetica
Non classificabile
Opzioni aggiuntive

















