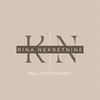1/17


Quadrilocale su più livelli, Centar - Gulići, Parenzo
ParenzoCentar - Gulići€ 450.000
Nota
Annuncio aggiornato il 16/07/2025
Descrizione
This description has been translated automatically by Google Translate and may not be accurate
riferimento: 1964
ISTRIA - POREČ
Modern terraced house – your ideal home in Poreč!
Perfect location
A modern terraced house is being built in a quiet village of Poreč, ideally located, offering a perfect balance of proximity to the center and all necessary amenities, while also providing peace and privacy. It is located just a few minutes from shops, restaurants, cafes and pizzerias and only 2 km from the sea – the perfect place for a quality family life.
Spacious and functional home
House 4, with an area of 122.27 m², is spread over three floors, designed for maximum comfort:
Ground floor – the entrance area leads to a spacious open-space living room with kitchen and dining room, with access to a covered terrace and garden. This floor also includes a utility/laundry room, an additional toilet and a staircase to the upper floor.
First floor – an entrance hall, two bedrooms, one of which has a dressing room and en-suite bathroom, an additional bathroom and a storage room.
Attic – master bedroom with bathroom, dressing room and covered terrace ideal for relaxation.
Quality and comfort first
Underfloor heating and air conditioning ensure ideal temperature throughout the year.
Solar panels for additional energy efficiency.
Quality construction: brick block walls (25 cm), thermal insulation (12 cm), PVC joinery with triple insulated glass, roller shutters and mosquito nets.
Two parking spaces on the paved area in front of the house.
Completion of construction and move-in
Planned completion: June 2026.
Sold on a turnkey basis, without furniture.
.
- The buyer does not pay real estate acquisition tax!
Why choose this house?
Modern and functional new construction in Poreč.
Quiet location, yet close to all amenities and the sea.
Top-notch construction and energy efficiency.
Price: €450,000
Book a viewing today!
Contact: Višnja – +385 91 2848 310
ID CODE: 1964
Višnja Broqi
Agent s licencom
Mob: +385 91 284 8310
Tel: +385 1 638 2643
E-mail: info@rina-nekretnine.hr
www.rina-nekretnine.hr
Modern terraced house – your ideal home in Poreč!
Perfect location
A modern terraced house is being built in a quiet village of Poreč, ideally located, offering a perfect balance of proximity to the center and all necessary amenities, while also providing peace and privacy. It is located just a few minutes from shops, restaurants, cafes and pizzerias and only 2 km from the sea – the perfect place for a quality family life.
Spacious and functional home
House 4, with an area of 122.27 m², is spread over three floors, designed for maximum comfort:
Ground floor – the entrance area leads to a spacious open-space living room with kitchen and dining room, with access to a covered terrace and garden. This floor also includes a utility/laundry room, an additional toilet and a staircase to the upper floor.
First floor – an entrance hall, two bedrooms, one of which has a dressing room and en-suite bathroom, an additional bathroom and a storage room.
Attic – master bedroom with bathroom, dressing room and covered terrace ideal for relaxation.
Quality and comfort first
Underfloor heating and air conditioning ensure ideal temperature throughout the year.
Solar panels for additional energy efficiency.
Quality construction: brick block walls (25 cm), thermal insulation (12 cm), PVC joinery with triple insulated glass, roller shutters and mosquito nets.
Two parking spaces on the paved area in front of the house.
Completion of construction and move-in
Planned completion: June 2026.
Sold on a turnkey basis, without furniture.
.
- The buyer does not pay real estate acquisition tax!
Why choose this house?
Modern and functional new construction in Poreč.
Quiet location, yet close to all amenities and the sea.
Top-notch construction and energy efficiency.
Price: €450,000
Book a viewing today!
Contact: Višnja – +385 91 2848 310
ID CODE: 1964
Višnja Broqi
Agent s licencom
Mob: +385 91 284 8310
Tel: +385 1 638 2643
E-mail: info@rina-nekretnine.hr
www.rina-nekretnine.hr

Se vuoi saperne di più, puoi parlare con Višnja Broqi.
Caratteristiche
- Tipologia
- Duplex | Intera proprietà | Classe immobile economica
- Contratto
- Vendita - Scarica capitolato
- Piano
- 1
- Piani edificio
- 3
- Ascensore
- No
- Superficie
- 122 m²
- Locali
- 4
- Camere da letto
- 3
- Bagni
- 3
- Balcone
- No
- Terrazzo
- Sì
- Box, posti auto
- 2 in parcheggio/garage comune
- Riscaldamento
- Autonomo, a pavimento, alimentazione elettrica
- Climatizzazione
- Autonomo, freddo/caldo
- Vista
- Mare
- Distanza dal mare
- 900 m
Altre caratteristiche
- Esposizione esterna
- Fibra ottica
- Infissi esterni in triplo vetro / PVC
- Porta blindata
- Db_equipment.id_79
- Db_equipment.id_81
- Impianto tv singolo
- Piscina
Dettaglio superficie
Abitazione
- Piano
- 1
- Superficie
- 122,0 m²
- Coefficiente
- 100%
- Tipo superficie
- Principale
- Sup. commerciale
- 122,0 m²
Informazioni sul prezzo
- Prezzo
- € 450.000
- Prezzo al m²
- 3.689 €/m²
Efficienza energetica
Anno di costruzione
2025Riscaldamento
Autonomo, a pavimento, alimentazione elettricaClimatizzatore
Autonomo, freddo/caldoCertificazione energetica
In attesa di certificazione
Opzioni aggiuntive

Višnja Broqi



















