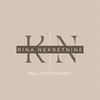1/12


Duplex nuovo, su più livelli, Centar - Gulići, Parenzo
€ 550.000
Nota
Annuncio aggiornato il 26/08/2025
Descrizione
This description has been translated automatically by Google Translate and may not be accurate
riferimento: 1965
ISTRIA - POREČ
Modern terraced house - your ideal home in Poreč!
Perfect location
A modern terraced house is being built in a quiet area of Poreč, located in an ideal position that offers a perfect balance of proximity to the center and all the necessary amenities, with simultaneous peace and privacy. It is located just a few minutes from shops, restaurants, cafes and pizzerias and only 2 km from the sea - a perfect place for quality family life.
A spacious and functional home
House 1 – 171 m², three floors of comfort and quality
House 1 is spread over three floors, designed for maximum comfort and functionality.
Ground floor
The entrance area leads to a spacious open-space living room with kitchen and dining room, which has access to a covered terrace and garden. On this floor there are also:
• bedroom,
• bathroom,
• utility/laundry room,
• repository.
Floor
• The hall leads to three bedrooms, each with its own bathroom.
• Two bedrooms have access to a loggia.
Attic
• Spa relaxation area with sauna,
• bathroom,
• large, beautiful terrace.
Quality and comfort come first
Underfloor heating and air conditioning for an ideal temperature throughout the year.
Solar panels for additional energy efficiency.
Quality construction:
• brick block walls (25 cm),
• thermal insulation (12 cm),
• PVC joinery with triple insulated glazing, roller shutters and mosquito nets.
Two parking spaces on the paved area in front of the house.
Completion of construction and move-in
Planned completion: June 2026.
Sold on a turnkey basis, without furniture.
- The buyer does not pay real estate acquisition tax!
Price: €550,000
Book a viewing today!
Contact: Višnja +385 91 2848 310
ID CODE: 1965
Višnja Broqi
Agent s licencom
Mob: +385 91 284 8310
Tel: +385 1 638 2643
E-mail: info@rina-nekretnine.hr
www.rina-nekretnine.hr
Modern terraced house - your ideal home in Poreč!
Perfect location
A modern terraced house is being built in a quiet area of Poreč, located in an ideal position that offers a perfect balance of proximity to the center and all the necessary amenities, with simultaneous peace and privacy. It is located just a few minutes from shops, restaurants, cafes and pizzerias and only 2 km from the sea - a perfect place for quality family life.
A spacious and functional home
House 1 – 171 m², three floors of comfort and quality
House 1 is spread over three floors, designed for maximum comfort and functionality.
Ground floor
The entrance area leads to a spacious open-space living room with kitchen and dining room, which has access to a covered terrace and garden. On this floor there are also:
• bedroom,
• bathroom,
• utility/laundry room,
• repository.
Floor
• The hall leads to three bedrooms, each with its own bathroom.
• Two bedrooms have access to a loggia.
Attic
• Spa relaxation area with sauna,
• bathroom,
• large, beautiful terrace.
Quality and comfort come first
Underfloor heating and air conditioning for an ideal temperature throughout the year.
Solar panels for additional energy efficiency.
Quality construction:
• brick block walls (25 cm),
• thermal insulation (12 cm),
• PVC joinery with triple insulated glazing, roller shutters and mosquito nets.
Two parking spaces on the paved area in front of the house.
Completion of construction and move-in
Planned completion: June 2026.
Sold on a turnkey basis, without furniture.
- The buyer does not pay real estate acquisition tax!
Price: €550,000
Book a viewing today!
Contact: Višnja +385 91 2848 310
ID CODE: 1965
Višnja Broqi
Agent s licencom
Mob: +385 91 284 8310
Tel: +385 1 638 2643
E-mail: info@rina-nekretnine.hr
www.rina-nekretnine.hr
Caratteristiche
- Tipologia
- Duplex | Intera proprietà | Classe immobile signorile
- Contratto
- Vendita | Immobile a reddito
- Piano
- Piano terra
- Piani edificio
- 2
- Ascensore
- No
- Superficie
- 171 m²
- Locali
- 5
- Camere da letto
- 4
- Cucina
- Cucina a vista
- Bagni
- 3+
- Arredato
- No
- Balcone
- No
- Terrazzo
- Sì
- Box, posti auto
- 2 in parcheggio/garage comune
- Riscaldamento
- Autonomo, a pavimento
- Climatizzazione
- Autonomo
- Vista
- Parco
- Distanza dal mare
- 1.000 m
Altre caratteristiche
- Esposizione esterna
- Fibra ottica
- Infissi esterni in triplo vetro / PVC
- Porta blindata
- Db_equipment.id_79
- Db_equipment.id_81
- Piscina
- VideoCitofono
Dettaglio superficie
Abitazione
- Piano
- Piano terra
- Superficie
- 171,0 m²
- Coefficiente
- 100%
- Tipo superficie
- Principale
- Sup. commerciale
- 171,0 m²
Informazioni sul prezzo
- Prezzo
- € 550.000
- Prezzo al m²
- 3.216 €/m²
Efficienza energetica
Anno di costruzione
2025Stato
Nuovo / In costruzioneRiscaldamento
Autonomo, a pavimentoClimatizzatore
Autonomo
Opzioni aggiuntive














