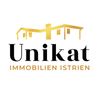1/4


Terratetto unifamiliare 250 m², Gimino
€ 890.000
Nota
Annuncio aggiornato il 25/07/2025
Descrizione
This description has been translated automatically by Google Translate and may not be accurate
riferimento: 417
Planned building project - villa surrounded by nature, 30 km from the sea and 7 km from Žminj. The project can still be adapted to the wishes of the customer.
A living space of 250 m2 is planned through the ground floor and first floor. On the ground floor there is an entrance hall, a kitchen, a dining room with a living room that has direct access to the terrace and garden, a guest toilet, a storage room and a technical room. Upstairs there are three bedrooms, each with its own bathroom, two of the rooms also have their own balcony.
The heating and cooling of the house is designed as underfloor heating in the bathrooms and fan convectors in other rooms via a heat pump with solar collectors.
On the outside, there is a heated swimming pool with a sunbathing area, a garden and a barbecue with a canopy.
The parking lot for two vehicles will be covered.
The villa is being sold unfurnished. If the buyer wishes, it is possible to include interior decoration for an additional charge.
ID CODE: 417
Martina Sakić
Agent s licencom
Mob: +385 99 5912785
Tel: +49 176 69667262
E-mail: info@unikat-immobilien.com
www.unikat-immobilien.com
A living space of 250 m2 is planned through the ground floor and first floor. On the ground floor there is an entrance hall, a kitchen, a dining room with a living room that has direct access to the terrace and garden, a guest toilet, a storage room and a technical room. Upstairs there are three bedrooms, each with its own bathroom, two of the rooms also have their own balcony.
The heating and cooling of the house is designed as underfloor heating in the bathrooms and fan convectors in other rooms via a heat pump with solar collectors.
On the outside, there is a heated swimming pool with a sunbathing area, a garden and a barbecue with a canopy.
The parking lot for two vehicles will be covered.
The villa is being sold unfurnished. If the buyer wishes, it is possible to include interior decoration for an additional charge.
ID CODE: 417
Martina Sakić
Agent s licencom
Mob: +385 99 5912785
Tel: +49 176 69667262
E-mail: info@unikat-immobilien.com
www.unikat-immobilien.com
Caratteristiche
- Tipologia
- Terratetto unifamiliare
- Contratto
- Vendita
- Ascensore
- No
- Superficie
- 250 m²
- Locali
- 5
- Camere da letto
- 4
- Bagni
- 3+
- Balcone
- No
- Terrazzo
- Sì
- Box, posti auto
- 2 in parcheggio/garage comune
- Climatizzazione
- Autonomo
Informazioni sul prezzo
- Prezzo
- € 890.000
- Prezzo al m²
- 3.560 €/m²
Efficienza energetica
Climatizzatore
AutonomoCertificazione energetica
Non classificabile
Planimetria
Opzioni aggiuntive










