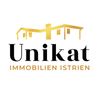1/29


Duplex 175 m², Luka, Parenzo
€ 450.000
Nota
Annuncio aggiornato il 02/12/2025
Descrizione
This description has been translated automatically by Google Translate and may not be accurate
riferimento: 641
Location of the house:
The house is located in a very small and quiet place 12 km from the sea and Poreč. There are family houses and holiday homes in the neighborhood. The place is surrounded by nature.
Layout of rooms:
The house is the last in a row, so it is connected to the neighboring building on one side. It consists of a ground floor and an upper floor.
On the ground floor there is a living room, a separate kitchen with a dining area, one bedroom, a bathroom and a separate guest toilet. In addition, there is a large loggia that is arranged as a relaxation room or an additional, larger dining room.
On the upper floor there are two more bedrooms, each with access to a spacious covered balcony, and one bathroom.
Outside area:
In front of the house there is a garden with a covered summer kitchen, the garden is fenced.
Equipment:
The house is equipped with air conditioning for heating and cooling, a wood-burning stove is installed in the living room.
The house is currently used for tourist rental, it is being sold fully furnished and equipped.
There is currently a swimming pool in front of the house, however, the land boundaries have been re-established and the pool needs to be either reduced in size or removed – in agreement with the buyer.
ID CODE: 641
Martina Sakić
Agent s licencom
Mob: +385 99 5912785
Tel: +49 176 69667262
E-mail: info@unikat-immobilien.com
www.unikat-immobilien.com
The house is located in a very small and quiet place 12 km from the sea and Poreč. There are family houses and holiday homes in the neighborhood. The place is surrounded by nature.
Layout of rooms:
The house is the last in a row, so it is connected to the neighboring building on one side. It consists of a ground floor and an upper floor.
On the ground floor there is a living room, a separate kitchen with a dining area, one bedroom, a bathroom and a separate guest toilet. In addition, there is a large loggia that is arranged as a relaxation room or an additional, larger dining room.
On the upper floor there are two more bedrooms, each with access to a spacious covered balcony, and one bathroom.
Outside area:
In front of the house there is a garden with a covered summer kitchen, the garden is fenced.
Equipment:
The house is equipped with air conditioning for heating and cooling, a wood-burning stove is installed in the living room.
The house is currently used for tourist rental, it is being sold fully furnished and equipped.
There is currently a swimming pool in front of the house, however, the land boundaries have been re-established and the pool needs to be either reduced in size or removed – in agreement with the buyer.
ID CODE: 641
Martina Sakić
Agent s licencom
Mob: +385 99 5912785
Tel: +49 176 69667262
E-mail: info@unikat-immobilien.com
www.unikat-immobilien.com
Caratteristiche
- Tipologia
- Duplex
- Contratto
- Vendita
- Piani edificio
- 2
- Ascensore
- No
- Superficie
- 175 m²
- Locali
- 5
- Camere da letto
- 3
- Bagni
- 2
- Balcone
- No
- Terrazzo
- Sì
- Climatizzazione
- Autonomo, freddo/caldo
Informazioni sul prezzo
- Prezzo
- € 450.000
- Prezzo al m²
- 2.571 €/m²
Efficienza energetica
Anno di costruzione
2000Climatizzatore
Autonomo, freddo/caldoCertificazione energetica
Non classificabile
Planimetria
Opzioni aggiuntive
































