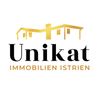1/8


Trilocale 100 m², Luka, Parenzo
€ 400.000
Nota
Annuncio aggiornato il 25/07/2025
Descrizione
This description has been translated automatically by Google Translate and may not be accurate
riferimento: 642
Location of the house:
The house will be located in a place that is 7 km away from the sea and Poreč. There are holiday homes and family houses in the neighborhood. The place has good infrastructure.
Layout of rooms:
The house will be semi-detached, and will have a ground floor and an upper floor.
The ground floor will feature an open living room with kitchen and dining area, guest toilet and storage room. There will be access to the terrace and pool from the living room and kitchen.
The upper floor will have two bedrooms, each with its own private bathroom and each with access to a balcony with a sea view.
Outside area:
A garden with ornamental plants will be arranged around the house, and in front of the house there will be a swimming pool with a sunbathing area.
Each semi-detached, meaning each residential unit will have two parking spaces in its own parking lot in front of the building.
Equipment:
The house will be equipped with underfloor heating and air conditioning for heating and cooling. The joinery will be PVC anthracite with triple glazing. Bathroom fixtures will be installed, otherwise the house is being sold unfurnished.
Construction is scheduled to begin in the fall of 2025, with completion expected in early 2027.
ID CODE: 642
Martina Sakić
Agent s licencom
Mob: +385 99 5912785
Tel: +49 176 69667262
E-mail: info@unikat-immobilien.com
www.unikat-immobilien.com
The house will be located in a place that is 7 km away from the sea and Poreč. There are holiday homes and family houses in the neighborhood. The place has good infrastructure.
Layout of rooms:
The house will be semi-detached, and will have a ground floor and an upper floor.
The ground floor will feature an open living room with kitchen and dining area, guest toilet and storage room. There will be access to the terrace and pool from the living room and kitchen.
The upper floor will have two bedrooms, each with its own private bathroom and each with access to a balcony with a sea view.
Outside area:
A garden with ornamental plants will be arranged around the house, and in front of the house there will be a swimming pool with a sunbathing area.
Each semi-detached, meaning each residential unit will have two parking spaces in its own parking lot in front of the building.
Equipment:
The house will be equipped with underfloor heating and air conditioning for heating and cooling. The joinery will be PVC anthracite with triple glazing. Bathroom fixtures will be installed, otherwise the house is being sold unfurnished.
Construction is scheduled to begin in the fall of 2025, with completion expected in early 2027.
ID CODE: 642
Martina Sakić
Agent s licencom
Mob: +385 99 5912785
Tel: +49 176 69667262
E-mail: info@unikat-immobilien.com
www.unikat-immobilien.com
Caratteristiche
- Tipologia
- Duplex
- Contratto
- Vendita
- Piani edificio
- 2
- Ascensore
- No
- Superficie
- 100 m²
- Locali
- 3
- Camere da letto
- 2
- Bagni
- 2
- Balcone
- No
- Terrazzo
- Sì
- Box, posti auto
- 2 in parcheggio/garage comune
- Climatizzazione
- Autonomo
Informazioni sul prezzo
- Prezzo
- € 400.000
- Prezzo al m²
- 4.000 €/m²
Efficienza energetica
Anno di costruzione
2025Climatizzatore
AutonomoCertificazione energetica
Non classificabile
Planimetria
Opzioni aggiuntive











