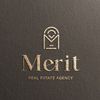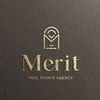1/6


Bilocale nuovo, secondo piano, Seget
Seget€ 160.000
Nota
Annuncio aggiornato il 04/07/2025
Descrizione
This description has been translated automatically by Google Translate and may not be accurate
riferimento: EK-509537
Modern Apartments for Sale in an Attractive New Development, Located in a Quiet Neighborhood of Seget Gornji, Just 300 Meters from the Sea
The building is part of a complex of three buildings and spans four floors connected by a staircase and an elevator. A variety of apartments are available, ranging in size from 40 m² to 174 m².
LOCATION – SEGET GORNJI
Seget Gornji is a picturesque Dalmatian village located near Trogir and Split Airport. A blend of traditional Mediterranean charm, crystal-clear sea, beautiful beaches, and modern infrastructure makes this an ideal place to live, relax, or invest.
AVAILABLE APARTMENTS AND PRICES BY FLOOR:
GROUND FLOOR:
C2 – Total area 71.60 m². Open kitchen with dining area and living room, 2 bedrooms, 1 bathroom, terrace 12.37 m². Price: €220,000
C3 – Total area 56.42 m². Open kitchen with dining area and living room, 1 bedroom, 1 bathroom, terrace 14.14 m². Price: €179,000 + garden
C4 – Total area 66.71 m². Open kitchen with dining area and living room, 2 bedrooms, 1 bathroom, terrace 14.35 m². Price: €208,000 + garden
C5 – Total area 49.35 m² + garden. Open kitchen with dining area and living room, 1 bedroom, 1 bathroom. Price: €145,000 + garden
1ST FLOOR:
C6 – Total area 87.59 m². Open kitchen with dining area and living room, 3 bedrooms, 2 bathrooms, terrace 10.76 m². Price: €277,000
C7 – Total area 71.60 m². Open kitchen with dining area and living room, 2 bedrooms, 1 bathroom, terrace 12.37 m². Price: €237,000
C9 – Total area 66.71 m². Open kitchen with dining area and living room, 2 bedrooms, 1 bathroom, terrace 14.35 m². Price: €216,000
2ND FLOOR:
C11 – Total area 87.59 m². Open kitchen with dining area and living room, 3 bedrooms, 2 bathrooms, terrace 10.76 m². Price: €285,000
C12 – Total area 71.60 m². Open kitchen with dining area and living room, 2 bedrooms, 1 bathroom, terrace 12.37 m². Price: €252,000
C13 – Total area 56.42 m². Open kitchen with dining area and living room, 1 bedroom, 1 bathroom, terrace 14.14 m². Price: €195,000
C15 – Total area 49.35 m². Open kitchen with dining area and living room, 1 bedroom, 1 bathroom, terrace 9.86 m². Price: €160,000
3RD FLOOR:
C16 – Total area 87.59 m². Open kitchen with dining area and living room, 3 bedrooms, 2 bathrooms, terrace 10.76 m². Price: €290,000
C17 – Total area 71.60 m². Open kitchen with dining area and living room, 2 bedrooms, 1 bathroom, terrace 12.37 m². Price: €260,000
C19 – Total area 66.71 m². Open kitchen with dining area and living room, 2 bedrooms, 1 bathroom, terrace 14.35 m². Price: €233,000
4TH FLOOR:
C21 – Total area 173.69 m². Open kitchen with dining area and living room, 4 bedrooms, 3 bathrooms, 2 terraces: 21.58 m² and 12.37 m². Price: on request
C22 – Total area 172.98 m². Open kitchen with dining area and living room, 4 bedrooms, 3 bathrooms, 3 terraces: 14.35 m², 14.14 m² and 9.86 m². Price: on request
All apartments are designed with a focus on functionality, comfort, and maximum use of natural light. Most of them also offer a beautiful sea view.
Underground garage parking spaces are available for future owners at a price of €15,000.
FEATURES OF THE BUILDING AND APARTMENTS:
Modern design and high-quality construction
Close to the beach and all amenities
Peaceful and safe neighborhood
Large glass surfaces, open-plan living areas
Parking spaces (additional)
Underfloor heating
Air conditioning
Construction began in early 2025, and completion/move-in is expected by the end of 2026.
Reservations available immediately!
The building is part of a complex of three buildings and spans four floors connected by a staircase and an elevator. A variety of apartments are available, ranging in size from 40 m² to 174 m².
LOCATION – SEGET GORNJI
Seget Gornji is a picturesque Dalmatian village located near Trogir and Split Airport. A blend of traditional Mediterranean charm, crystal-clear sea, beautiful beaches, and modern infrastructure makes this an ideal place to live, relax, or invest.
AVAILABLE APARTMENTS AND PRICES BY FLOOR:
GROUND FLOOR:
C2 – Total area 71.60 m². Open kitchen with dining area and living room, 2 bedrooms, 1 bathroom, terrace 12.37 m². Price: €220,000
C3 – Total area 56.42 m². Open kitchen with dining area and living room, 1 bedroom, 1 bathroom, terrace 14.14 m². Price: €179,000 + garden
C4 – Total area 66.71 m². Open kitchen with dining area and living room, 2 bedrooms, 1 bathroom, terrace 14.35 m². Price: €208,000 + garden
C5 – Total area 49.35 m² + garden. Open kitchen with dining area and living room, 1 bedroom, 1 bathroom. Price: €145,000 + garden
1ST FLOOR:
C6 – Total area 87.59 m². Open kitchen with dining area and living room, 3 bedrooms, 2 bathrooms, terrace 10.76 m². Price: €277,000
C7 – Total area 71.60 m². Open kitchen with dining area and living room, 2 bedrooms, 1 bathroom, terrace 12.37 m². Price: €237,000
C9 – Total area 66.71 m². Open kitchen with dining area and living room, 2 bedrooms, 1 bathroom, terrace 14.35 m². Price: €216,000
2ND FLOOR:
C11 – Total area 87.59 m². Open kitchen with dining area and living room, 3 bedrooms, 2 bathrooms, terrace 10.76 m². Price: €285,000
C12 – Total area 71.60 m². Open kitchen with dining area and living room, 2 bedrooms, 1 bathroom, terrace 12.37 m². Price: €252,000
C13 – Total area 56.42 m². Open kitchen with dining area and living room, 1 bedroom, 1 bathroom, terrace 14.14 m². Price: €195,000
C15 – Total area 49.35 m². Open kitchen with dining area and living room, 1 bedroom, 1 bathroom, terrace 9.86 m². Price: €160,000
3RD FLOOR:
C16 – Total area 87.59 m². Open kitchen with dining area and living room, 3 bedrooms, 2 bathrooms, terrace 10.76 m². Price: €290,000
C17 – Total area 71.60 m². Open kitchen with dining area and living room, 2 bedrooms, 1 bathroom, terrace 12.37 m². Price: €260,000
C19 – Total area 66.71 m². Open kitchen with dining area and living room, 2 bedrooms, 1 bathroom, terrace 14.35 m². Price: €233,000
4TH FLOOR:
C21 – Total area 173.69 m². Open kitchen with dining area and living room, 4 bedrooms, 3 bathrooms, 2 terraces: 21.58 m² and 12.37 m². Price: on request
C22 – Total area 172.98 m². Open kitchen with dining area and living room, 4 bedrooms, 3 bathrooms, 3 terraces: 14.35 m², 14.14 m² and 9.86 m². Price: on request
All apartments are designed with a focus on functionality, comfort, and maximum use of natural light. Most of them also offer a beautiful sea view.
Underground garage parking spaces are available for future owners at a price of €15,000.
FEATURES OF THE BUILDING AND APARTMENTS:
Modern design and high-quality construction
Close to the beach and all amenities
Peaceful and safe neighborhood
Large glass surfaces, open-plan living areas
Parking spaces (additional)
Underfloor heating
Air conditioning
Construction began in early 2025, and completion/move-in is expected by the end of 2026.
Reservations available immediately!

Se vuoi saperne di più, puoi parlare con Davor.
Caratteristiche
- Tipologia
- Appartamento | Intera proprietà
- Contratto
- Vendita | Immobile a reddito
- Piano
- 1
- Piani edificio
- 4
- Ascensore
- Sì
- Superficie
- 42 m²
- Locali
- 2
- Camere da letto
- 1
- Cucina
- Cucina a vista
- Bagni
- 1
- Arredato
- No
- Terrazzo
- Sì
- Box, posti auto
- 1 in parcheggio/garage comune
- Climatizzazione
- Autonomo, freddo/caldo
- Vista
- Mare
- Distanza dal mare
- 300 m
Altre caratteristiche
- Impianto di allarme
- Porta blindata
- Cancello elettrico
- VideoCitofono
Dettaglio superficie
Abitazione
- Piano
- 1
- Superficie
- 39,4 m²
- Coefficiente
- 100%
- Tipo superficie
- Principale
- Sup. commerciale
- 39,4 m²
Terrazzo
- Piano
- 1
- Superficie
- 9,8 m²
- Coefficiente
- 30%
- Tipo superficie
- Principale
- Sup. commerciale
- 2,9 m²
Informazioni sul prezzo
- Prezzo
- € 160.000
- Prezzo al m²
- 3.810 €/m²
Efficienza energetica
Consumo di energia
≥ 250 kWh/m² annoA+
Planimetria
Opzioni aggiuntive
Davor










