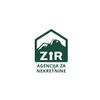1/14


Terratetto unifamiliare 95 m², Gospic
Gospic€ 136.000
Nota
Annuncio aggiornato il 08/10/2025
Descrizione
This description has been translated automatically by Google Translate and may not be accurate
riferimento: ZN_27-25
A functional detached house is for sale in a quiet street in Gospić, just a few minutes’ drive from the town center. Ideal for family living or as an investment for rental and vacation purposes.The house consists of a ground floor, an upper floor, and an attic, with a footprint of 95 m². It has both concrete floor slabs, no exterior facade, and a tiled roof.The ground floor includes two garages with a total area of 64 m² and a 20 m² cellar equipped with electricity and water installations.The upper floor features 80 m² of living space and comprises an entrance hall, kitchen, living room, two bedrooms, pantry, bathroom, and a 15 m² terrace. Beneath the terrace, there is an additional storage room/boiler room.The 80 m² attic space is available for potential further development.The house was built in 2003, and new bathroom installations were added later.The joinery is wooden, with exterior shutters and protective elements in the basement and at the entrance. The house has a functional layout and, depending on the buyer’s preferences, is immediately move-in ready. Most of the existing furniture remains with the house, as well as a wood-burning stove for heating.In addition to the driveway and landscaped greenery, the spacious yard includes a small orchard with four plum trees, two old-variety apple trees, and three walnut trees.The location offers a perfect blend of peace and proximity to all amenities.Clear ownership, no encumbrances.The buyer pays no agency commission!For more information or to schedule a viewing, feel free to contact us!
Caratteristiche
- Tipologia
- Terratetto unifamiliare
- Contratto
- Vendita
- Superficie
- 95 m²
- Locali
- 3
- Camere da letto
- 3
- Bagni
- 1
Informazioni sul prezzo
- Prezzo
- € 136.000
- Prezzo al m²
- 1.432 €/m²
Efficienza energetica
Certificazione energetica
Esente
Opzioni aggiuntive















