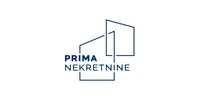1/15


Terratetto unifamiliare 250 m², Netretić
€ 110.000
Nota
Annuncio aggiornato il 10/11/2025
Descrizione
This description has been translated automatically by Google Translate and may not be accurate
riferimento: 5577
The indigenous detached stone house is located on the border with the Republic of Slovenia (approx. 500 m), in Srednje Prilišće, Neretić Municipality, Karlovac County.
The house on the land occupies a floor area of 116 m2, and is distributed over three floors, a basement, ground floor and attic. The house has been renovated over time and is habitable, the roof was replaced in 2005.
It consists of two rooms, a kitchen, a hallway, a bathroom and a garden. From the kitchen, a wooden staircase leads to the attic, where additional living space can be arranged because the slopes are high.
The basement and attic are unfinished.
The proximity of the Kupa River, which is a five-minute drive away, and the border with Slovenia are just some of the many qualities of this property.
The transport connection with Slovenia (EU) is via Netretić and Jurovski Brod (Metlika) or via Vukova Gorica and Pribanjaci (Vinica).
The small border crossing to Slovenia is located in the village of Žuniči, a ten-minute drive away.
Prilišće is located on the historic Lujzijani road, the most important road to the sea for the last two centuries. It is 21 km from Karlovac and 110 km from Rijeka.
With the construction of the Novigrad interchange, Prilišće will gain entrances to the Zagreb - Rijeka and Zagreb - Split highways, which are only 3 km away, and currently the closest entrance to the highway is in Bosiljevo.
Possible exchange for an apartment by the sea.
There is a possibility of exchanging for real estate in central and northern Dalmatia or in Istria.
ID CODE: 5577
The house on the land occupies a floor area of 116 m2, and is distributed over three floors, a basement, ground floor and attic. The house has been renovated over time and is habitable, the roof was replaced in 2005.
It consists of two rooms, a kitchen, a hallway, a bathroom and a garden. From the kitchen, a wooden staircase leads to the attic, where additional living space can be arranged because the slopes are high.
The basement and attic are unfinished.
The proximity of the Kupa River, which is a five-minute drive away, and the border with Slovenia are just some of the many qualities of this property.
The transport connection with Slovenia (EU) is via Netretić and Jurovski Brod (Metlika) or via Vukova Gorica and Pribanjaci (Vinica).
The small border crossing to Slovenia is located in the village of Žuniči, a ten-minute drive away.
Prilišće is located on the historic Lujzijani road, the most important road to the sea for the last two centuries. It is 21 km from Karlovac and 110 km from Rijeka.
With the construction of the Novigrad interchange, Prilišće will gain entrances to the Zagreb - Rijeka and Zagreb - Split highways, which are only 3 km away, and currently the closest entrance to the highway is in Bosiljevo.
Possible exchange for an apartment by the sea.
There is a possibility of exchanging for real estate in central and northern Dalmatia or in Istria.
ID CODE: 5577
Caratteristiche
- Tipologia
- Terratetto unifamiliare
- Contratto
- Vendita
- Ascensore
- No
- Superficie
- 250 m²
- Locali
- 3
- Camere da letto
- 2
- Bagni
- 1
- Balcone
- No
- Terrazzo
- No
- Riscaldamento
- Autonomo, a stufa
Informazioni sul prezzo
- Prezzo
- € 110.000
- Prezzo al m²
- 440 €/m²
Efficienza energetica
Anno di costruzione
1920Riscaldamento
Autonomo, a stufaCertificazione energetica
Non classificabile
Opzioni aggiuntive
















