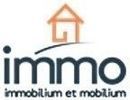1/11


Terratetto unifamiliare 290 m², nuova, Sebenico
€ 1.460.000
Nota
Annuncio aggiornato il 02/09/2025
Descrizione
This description has been translated automatically by Google Translate and may not be accurate
riferimento: ID 834504
For sale a newly built villa, completion of construction work is expected by summer 2022. Villa is sitated first row to the sea and extends to two floors which are connected by inner staircase. In the basement is a fitness room with its own toilet, sauna, big indoor pool, laundry room, a hallway that leads to retiring room with covered terrace, engine room, garage and stairs that go to the ground floor. In the entrance of ground floor there is a hallway which leads to spacious living room with kitchen and dining room, anteroom and four bedrooms with en suite bathrooms. Living room has an exit to big terrace through sliding glass walls. Villa will be build with materials of top quality and equiped by the best equipment and modern furniture. In addition to the existing garage, two additional covered outdoor parking spaces will be provided.
Infrastructure: electricity, water, sewage, paved access road.
Additional information about the facility, its exact location and sightseeing is possible after signing a brokerage agreement with the agency that is in accordance with the Data Protection Act and the Real Estate Brokerage Act.
Infrastructure: electricity, water, sewage, paved access road.
Additional information about the facility, its exact location and sightseeing is possible after signing a brokerage agreement with the agency that is in accordance with the Data Protection Act and the Real Estate Brokerage Act.
Caratteristiche
- Tipologia
- Terratetto unifamiliare | Immobile di lusso
- Contratto
- Vendita
- Ascensore
- No
- Superficie
- 290 m²
- Locali
- 4
- Camere da letto
- 4
- Bagni
- 3+
- Balcone
- No
- Terrazzo
- Sì
- Box, posti auto
- 3 in parcheggio/garage comune
- Riscaldamento
- Autonomo, a pavimento
- Distanza dal mare
- 5 m
Altre caratteristiche
- Giardino privato e comune
- Porta blindata
- Toilette separata
- Piscina
Informazioni sul prezzo
- Prezzo
- € 1.460.000
- Prezzo al m²
- 5.034 €/m²
Efficienza energetica
Anno di costruzione
2022Stato
Nuovo / In costruzioneRiscaldamento
Autonomo, a pavimentoCertificazione energetica
In attesa di certificazione
Opzioni aggiuntive












