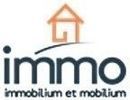1/21


Terratetto unifamiliare 319 m², Rogosnizza
€ 2.300.000
Nota
Annuncio aggiornato il 02/09/2025
Descrizione
This description has been translated automatically by Google Translate and may not be accurate
riferimento: ID 840832
For sale spacious villa with gorgeous seaview near Rogoznica, just few steps away from beautiful pebble beach. Villa has two floors connected with inner staircase. In the basement is situated a tavern with indoor fireplace, while ground floor consists of two apartments. Each has a living room, bedroom, bathroom, kitchen with dining room and big open terrace. On first floor are two more apartments. First one has two bedrooms, living room, kitchen with dining room, bathroom and south orientated balcony with beautiful sea view. Second apartment consists of three bedrooms, a bathroom, kitchen with its dining room and spacious sunny terrace. There is a possibility of completing the upgrade of another floor for which a building permit has already been issued. Behind villa is an additional detached building which is currently a studio apartment. Garden incudes parking space for one car. This property offers peace and comlplete privacy to its future owner. Villa is complitely equiped, furnished and air conditioned.
Infrastructure: electricity, water, septic tank, paved access road.
Additional information about the facility, its exact location and sightseeing is possible after signing a brokerage agreement with the agency that is in accordance with the Data Protection Act and the Real Estate Brokerage Act.
Infrastructure: electricity, water, septic tank, paved access road.
Additional information about the facility, its exact location and sightseeing is possible after signing a brokerage agreement with the agency that is in accordance with the Data Protection Act and the Real Estate Brokerage Act.
Caratteristiche
- Tipologia
- Terratetto unifamiliare | Classe immobile media
- Contratto
- Vendita
- Ascensore
- No
- Superficie
- 319 m²
- Locali
- 5+
- Camere da letto
- 7
- Bagni
- 3+
- Balcone
- Sì
- Terrazzo
- Sì
- Box, posti auto
- 1 in parcheggio/garage comune
- Riscaldamento
- Autonomo, a radiatori, alimentazione elettrica
- Distanza dal mare
- 5 m
Informazioni sul prezzo
- Prezzo
- € 2.300.000
- Prezzo al m²
- 7.210 €/m²
Efficienza energetica
Riscaldamento
Autonomo, a radiatori, alimentazione elettricaCertificazione energetica
In attesa di certificazione
Opzioni aggiuntive






















